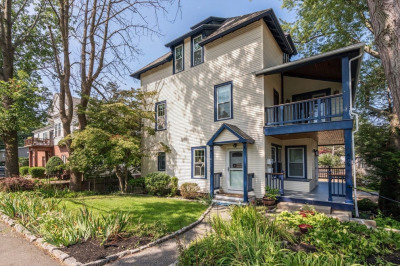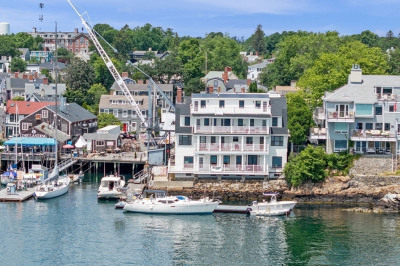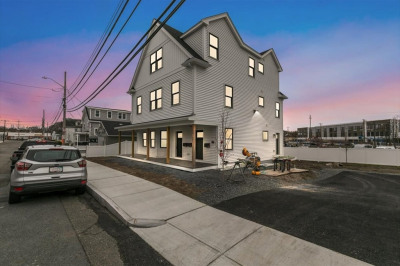$669,000
2
Beds
2
Baths
1,345
Living Area
-
Property Description
Enjoy the perks of a Victorian home with tall ceilings and windows, beautiful moulding, original floors and historic details. Enter this 2-bedroom condo through a formal foyer and grand staircase. The main living area on the 2nd floor has spacious living/dining rooms including built-in cabinetry, cozy office off the living area with beautiful built-in window seat detail, full bathroom with clawfoot tub and laundry, and sunny eat-in kitchen that offers access to an amazing roof deck! Upstairs, the primary bedroom has a large walk-in closet and the second bedroom and home office overlook the treetops. The full bathroom features an oversized shower and skylight. A driveway enters from Vine Street with two parking spots and a 2nd home entrance with gingerbread railings and access to additional basement storage. Escape from it all and shop, dine, and head to school without hopping in the car. Many updates include roof, paint, furnace, hot water heater, sewer line, driveway, and more!
-
Highlights
- Heating: Forced Air, Natural Gas
- Parking Spots: 2
- Property Type: Condominium
- Total Rooms: 7
- Year Built: 1900
- HOA Fee: $450
- Property Class: Residential
- Stories: 2
- Unit Number: 2
- Status: Active
-
Additional Details
- Appliances: Range, Dishwasher, Disposal, Refrigerator, Washer, Dryer
- Construction: Frame
- Flooring: Wood, Tile, Carpet
- Roof: Shingle
- Total Number of Units: 2
- Year Built Source: Public Records
- Zoning: Res
- Basement: Y
- Exterior Features: Deck - Roof
- Interior Features: Home Office
- SqFt Source: Unit Floor Plan
- Year Built Details: Approximate
- Year Converted: 2025
-
Amenities
- Community Features: Shopping, Park, Walk/Jog Trails, Bike Path, Public School
- Waterfront Features: Beach Front, Ocean, 1 to 2 Mile To Beach, Beach Ownership(Public)
- Parking Features: Off Street
-
Utilities
- Electric: Circuit Breakers, 100 Amp Service
- Water Source: Public
- Sewer: Public Sewer
-
Fees / Taxes
- HOA Fee Frequency: Monthly
- Tax Year: 2025
- HOA Fee Includes: Water, Sewer, Insurance, Maintenance Structure, Maintenance Grounds, Snow Removal, Reserve Funds
Similar Listings
Content © 2025 MLS Property Information Network, Inc. The information in this listing was gathered from third party resources including the seller and public records.
Listing information provided courtesy of MerryFox Realty.
MLS Property Information Network, Inc. and its subscribers disclaim any and all representations or warranties as to the accuracy of this information.






