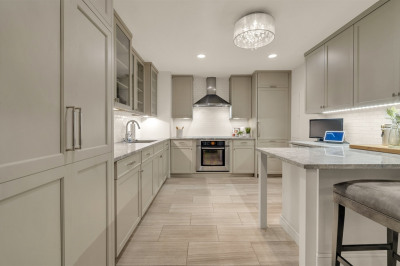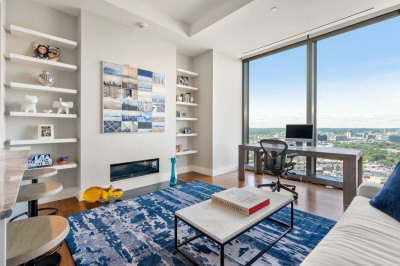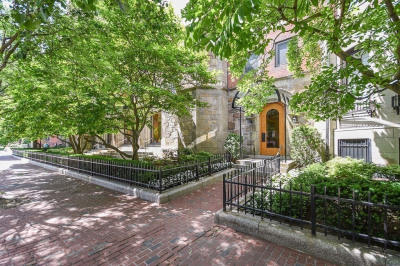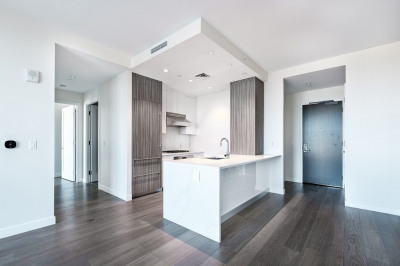$1,699,000
2
Beds
2
Baths
1,406
Living Area
-
Property Description
Coolidge Corner at your front door! Luxuriate in this rare oasis. Fantastic sun-splashed corner Penthouse 2BR, 2BA condo with multiple French doors leading out to your private 995 sf terrace with a view of the Boston skyline. Take pleasure in the open living room, dining area and kitchen with direct access outside. Appreciate a very generous primary bedroom featuring French doors to the terrace, double closets, built-in bookcases and an unusually large primary bath. Spacious 2nd BR with great sunlight! Also, tucked away off a short hall is a small private study/office. Full size W/D with cabinets. The property was built in 2004, consists of 17 units, includes an elevator and underground garage parking with a one car deeded space #62. Just imagine entertaining family and friends on this truly one-of-a-kind space. Own this home of distinction!
-
Highlights
- Area: Coolidge Corner
- Cooling: Central Air, Individual
- HOA Fee: $600
- Property Type: Condominium
- Unit Number: Ph1
- Status: Active
- Building Name: The Vernon
- Heating: Forced Air, Individual
- Property Class: Residential
- Total Rooms: 5
- Year Built: 2004
-
Additional Details
- Appliances: Range, Dishwasher, Disposal, Microwave, Washer, Dryer
- Construction: Frame
- Flooring: Wood, Tile
- Roof: Rubber
- Year Built Details: Actual
- Zoning: F-1
- Basement: N
- Exterior Features: Balcony - Exterior, Deck - Roof + Access Rights, Patio, Storage
- Interior Features: Recessed Lighting, Entry Hall, Center Hall, Office
- Total Number of Units: 17
- Year Built Source: Public Records
-
Amenities
- Community Features: Public Transportation, Shopping, Medical Facility, Highway Access, House of Worship, Public School, T-Station, University
- Parking Features: Under, Deeded
- Covered Parking Spaces: 1
- Security Features: Intercom
-
Utilities
- Electric: Circuit Breakers
- Water Source: Public
- Sewer: Public Sewer
-
Fees / Taxes
- Assessed Value: $1,177,300
- Compensation Based On: Net Sale Price
- HOA Fee Frequency: Monthly
- Tax Year: 2024
- Buyer Agent Compensation: 2.5
- Facilitator Compensation: .5
- HOA Fee Includes: Water, Sewer, Insurance, Maintenance Structure, Snow Removal, Trash
- Taxes: $11,502
Similar Listings
Content © 2024 MLS Property Information Network, Inc. The information in this listing was gathered from third party resources including the seller and public records.
Listing information provided courtesy of Gibson Sotheby's International Realty.
MLS Property Information Network, Inc. and its subscribers disclaim any and all representations or warranties as to the accuracy of this information.






