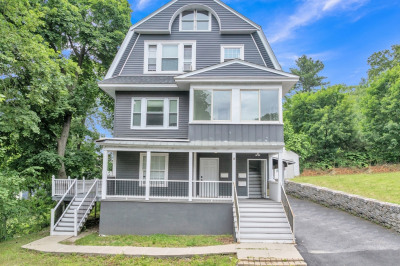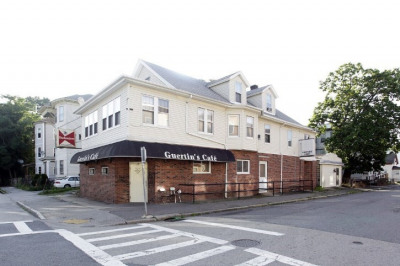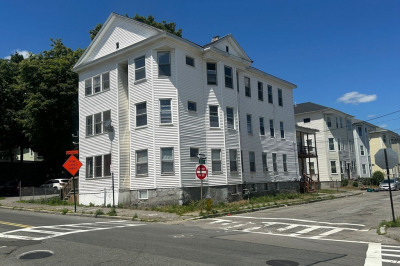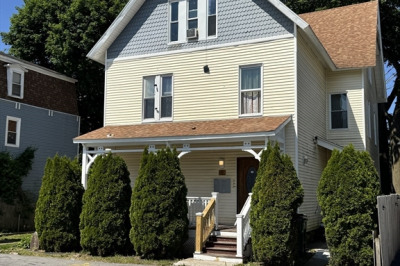$825,000
8
Beds
3
Baths
3,490
Living Area
-
Property Description
Stunning 3 Family Property with additional income potential for an Allowed Accessory Dwelling Unit in the 2 story garage with loft area (no additional parking needed). This Spacious & Turnkey property is in a redevelopment area of Worcester; within minutes of Polar Park, the Hanover Theater & Worcester's renowned restaurants! Plenty of off street parking! Extensive Renovations; New kitchens & bathrooms in Units 1 & 3; Unit 2 has fresh paint & new windows. Units 2 & 3 have private decks. Unit 3 has a newer furnace & central air. Additional updates include: Driveway Expansion; Updated Electrical & Plumbing; Chimney Repointed; Roof Maintenance; Safety Improvements. All Separate Utilities. Laundry facilities in basement. A prime property for the savvy investor and/or owner-occupant! Ideal opportunity to start your investment portfolio! Owner is selling due to relocation. Recent appraisal in hand. 1st showings at Open House Sat 8/23; Noon-2pm!
-
Highlights
- Levels: 3
- Property Class: Residential Income
- Stories: 3
- Year Built: 1856
- Parking Spots: 6
- Property Type: 3 Family
- Total Rooms: 16
- Status: Active
-
Additional Details
- Basement: Full, Concrete, Unfinished
- Flooring: Tile, Varies, Hardwood
- Lot Features: Level
- Roof: Shingle, Slate, Other
- Total Number of Units: 3
- Year Built Source: Public Records
- Exclusions: Personal Property
- Foundation: Stone
- Road Frontage Type: Public
- SqFt Source: Appraiser
- Year Built Details: Renovated Since
- Zoning: Bg-3
-
Amenities
- Community Features: Public Transportation, Shopping, Medical Facility, Laundromat, Highway Access, House of Worship, Public School, T-Station, University
- Parking Features: Paved Drive, Off Street, Tandem, Driveway, Paved
- Covered Parking Spaces: 1
-
Utilities
- Electric: Individually Metered, Other (See Remarks)
- Water Source: Public
- Sewer: Public Sewer
-
Fees / Taxes
- Assessed Value: $677,000
- Taxes: $8,930
- Tax Year: 2025
- Total Rent: $2,350
Similar Listings
Content © 2025 MLS Property Information Network, Inc. The information in this listing was gathered from third party resources including the seller and public records.
Listing information provided courtesy of LAER Realty Partners.
MLS Property Information Network, Inc. and its subscribers disclaim any and all representations or warranties as to the accuracy of this information.






