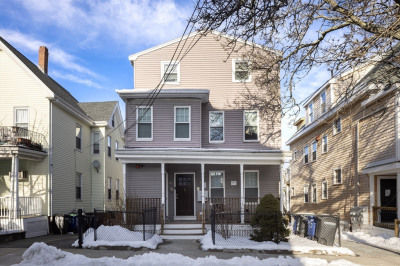$1,899,900
9
Beds
3
Baths
5,686
Living Area
-
Property Description
Classic triple-decker in the heart of Winter Hill! 10 Stickney Ave is a sprawling 3-family offering 5,686 sq ft of total living area, ideal for investors or owner-occupants. Each unit features oversized living/dining areas, original hardwood floors, high ceilings, and front-facing decks perfect for morning coffee or evening air. Layouts offer flexibility, charm, and function. Common areas retain rich woodwork and period detail. Bonus features include off-street parking, dedicated laundry in Unit 2 and 3, and separate utilities. Prime location, just one block to Gilman Station, and minutes to Somerville High, City Hall, and public parks. A commuter’s dream with quick access to 93 and walkable neighborhood spots. With strong rental potential and future appreciation upside, this property is an exceptional long-term hold or multi-generational opportunity in one of Somerville’s most connected areas.
-
Highlights
- Area: Winter Hill
- Parking Spots: 4
- Property Type: 3 Family - 3 Units Up/Down
- Total Rooms: 18
- Status: Active
- Levels: 3
- Property Class: Residential Income
- Stories: 3
- Year Built: 1920
-
Additional Details
- Appliances: Range, Dishwasher, Refrigerator
- Construction: Frame
- Flooring: Hardwood
- Interior Features: Living Room, Dining Room, Kitchen, Laundry Room, Office/Den
- SqFt Source: Public Record
- Year Built Details: Actual
- Zoning: Rb
- Basement: Unfinished
- Exterior Features: Balcony/Deck
- Foundation: Stone
- Roof: Rubber
- Total Number of Units: 3
- Year Built Source: Public Records
-
Amenities
- Community Features: Public Transportation, Shopping, Walk/Jog Trails, Medical Facility, Highway Access
- Parking Features: Paved Drive, Off Street
-
Utilities
- Electric: 100 Amp Service, 200+ Amp Service, Common, Individually Metered
- Water Source: Public
- Sewer: Public Sewer
-
Fees / Taxes
- Assessed Value: $1,640,600
- Taxes: $17,899
- Tax Year: 2025
Similar Listings
Content © 2025 MLS Property Information Network, Inc. The information in this listing was gathered from third party resources including the seller and public records.
Listing information provided courtesy of Cameron Real Estate Group.
MLS Property Information Network, Inc. and its subscribers disclaim any and all representations or warranties as to the accuracy of this information.






