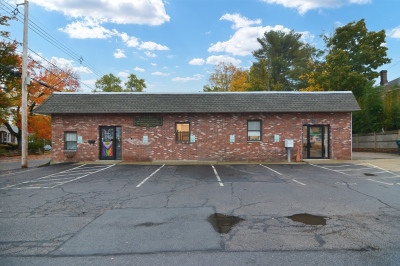$4,000/mo
2
Beds
2/1
Baths
2,540
Living Area
-
Property Description
Welcome to this stunning 2020-built condo that blends modern style, comfort, and convenience in the heart of Sherborn. Offering 2,540 sq. ft. across three thoughtfully designed levels, this home provides the perfect balance of elegance and functionality. The open-concept main floor features bright living spaces, contemporary finishes, and a cozy gas fireplace. Upstairs, you’ll find two spacious bedrooms, two full baths, and an additional half bath designed for today’s lifestyle. The fully finished 700 sq. ft. basement comes complete with a pre-wired home theatre and ceiling speakers, ideal for movie nights or entertaining guests. With energy-efficient construction and a move-in ready design, this property offers both peace of mind and long-term value. Located within one of Massachusetts’ top-rated school districts, it’s a rare opportunity for families looking to combine luxury living with outstanding educational access—just in time for the new school year.
-
Highlights
- Heating: Natural Gas, Forced Air
- Property Class: Residential Lease
- Total Rooms: 7
- Year Built: 2020
- Parking Spots: 1
- Property Type: Attached (Townhouse/Rowhouse/Duplex)
- Unit Number: 10
- Status: Active
-
Additional Details
- Appliances: Dishwasher, Microwave, Refrigerator, Washer, Dryer, Water Treatment, ENERGY STAR Qualified Refrigerator, ENERGY STAR Qualified Dishwasher
- Exterior Features: Porch - Enclosed, Patio, Professional Landscaping, Sprinkler System
- Flooring: Vinyl
- Pets Allowed: Yes
- Available Date: September 15, 2025
- Fireplaces: 1
- Interior Features: Lighting - Overhead, Media Room, High Speed Internet
- SqFt Source: Owner
-
Amenities
- Community Features: Tennis Court(s), Walk/Jog Trails, Conservation Area, Private School, Public School
- Waterfront Features: Unknown To Beach
- Covered Parking Spaces: 1
-
Fees / Taxes
- Rental Fee Includes: Snow Removal, Gardener, Garden Area, Parking
Similar Listings
Content © 2025 MLS Property Information Network, Inc. The information in this listing was gathered from third party resources including the seller and public records.
Listing information provided courtesy of RE/MAX Executive Realty.
MLS Property Information Network, Inc. and its subscribers disclaim any and all representations or warranties as to the accuracy of this information.



