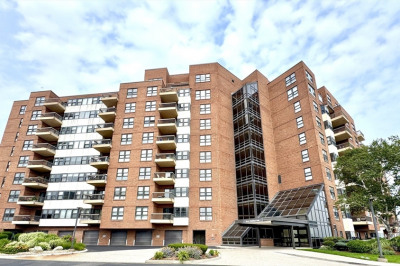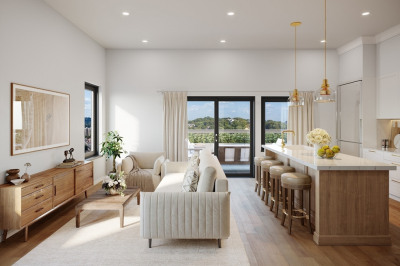$655,000
2
Beds
2
Baths
985
Living Area
-
Property Description
Welcome to Unit 406 at The Somerset—Winthrop’s premier boutique condo community, where coastal charm meets modern design. This spacious 2-bed, 2-bath home features an open-concept layout with a large living/dining area perfect for entertaining or relaxing. A generous kitchen island anchors the space, complemented by quartz countertops, stainless steel appliances, central A/C, and stylish finishes throughout. Step outside to your private balcony, ideal for savoring morning coffee or unwinding in the evening. The Somerset offers a fitness room, elevator access, and a cozy resident lounge ideal for remote work or casual connection. Located near sandy beaches, scenic waterfront parks, and neighborhood restaurants, with easy access to downtown Boston via the Blue Line or seasonal ferry. Whether you're seeking your next home or a seaside escape with city access, Unit 406 delivers space, style, and a lifestyle by the sea. Book a tour today!
-
Highlights
- Area: Winthrop Center
- Heating: Forced Air, Natural Gas
- Property Class: Residential
- Stories: 1
- Unit Number: 406
- Status: Active
- Cooling: Central Air
- HOA Fee: $460
- Property Type: Condominium
- Total Rooms: 5
- Year Built: 2022
-
Additional Details
- Basement: N
- Pets Allowed: Yes w/ Restrictions
- Total Number of Units: 29
- Year Built Source: Builder
- Zoning: res
- Exterior Features: Balcony
- SqFt Source: Unit Floor Plan
- Year Built Details: Actual
- Year Converted: 2025
-
Amenities
- Community Features: Public Transportation, Park, Walk/Jog Trails, Bike Path, Conservation Area, Marina, T-Station
- Waterfront Features: Harbor, Ocean, 3/10 to 1/2 Mile To Beach, Beach Ownership(Public)
- Security Features: Intercom
-
Utilities
- Electric: Circuit Breakers
- Water Source: Public
- Sewer: Public Sewer
-
Fees / Taxes
- HOA Fee Frequency: Monthly
- Tax Year: 2025
- HOA Fee Includes: Insurance, Maintenance Structure, Maintenance Grounds, Snow Removal, Trash
Similar Listings
Content © 2025 MLS Property Information Network, Inc. The information in this listing was gathered from third party resources including the seller and public records.
Listing information provided courtesy of Charlesgate Realty Group, llc.
MLS Property Information Network, Inc. and its subscribers disclaim any and all representations or warranties as to the accuracy of this information.






