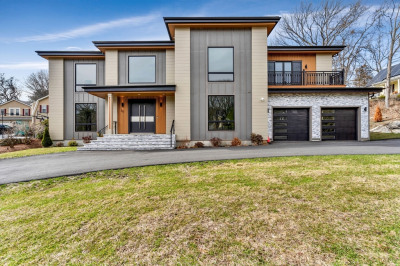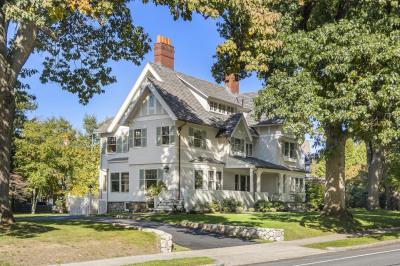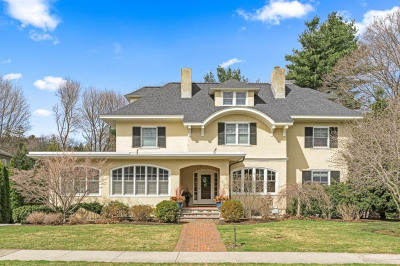$3,149,000
7
Beds
5/1
Baths
6,200
Living Area
-
Property Description
This stunning Colonial Revival home, situated on one of Winchester’s most desirable streets, is just moments from the train station, town center, and Ambrose School. The kitchen features radiant floor heating. The first floor includes a chef-designed kitchen, expansive living and family rooms, a formal dining room, a half bath, and a mudroom. On the second floor, you'll find a luxurious master suite with walk-in closets and a Jacuzzi bath, along with two additional bedrooms and an updated bathroom. The third floor offers a variety of flexible living spaces: one separate bedroom with an en suite, one study that can share the en suite as a separate bedroom, and one suite/bedroom with a bath, morning kitchen area, and living room. The finished basement is equipped with a wet bar and wine cellar. Outside, a new two-car garage, storage shed, and patio/deck enhance the generous lot. Recent upgrades include kitchen, porch, HVAC, electrical systems, IT wiring, and beautiful wood flooring.
-
Highlights
- Cooling: Central Air
- Parking Spots: 4
- Property Type: Single Family Residence
- Total Rooms: 12
- Status: Active
- Heating: Baseboard, Natural Gas
- Property Class: Residential
- Style: Colonial
- Year Built: 1916
-
Additional Details
- Appliances: Gas Water Heater, Water Heater, Range, Oven, Dishwasher, Disposal, Microwave, Refrigerator, Freezer, Washer, Dryer, Stainless Steel Appliance(s), Wine Cooler
- Construction: Stone
- Exterior Features: Porch, Deck, Balcony, Storage, Professional Landscaping
- Flooring: Tile, Carpet, Hardwood, Flooring - Hardwood, Flooring - Stone/Ceramic Tile, Flooring - Wall to Wall Carpet
- Interior Features: Closet, Lighting - Overhead, Bathroom - With Shower Stall, Ceiling Fan(s), Countertops - Stone/Granite/Solid, Bathroom - Full, Bathroom - Double Vanity/Sink, Bathroom - Tiled With Tub & Shower, Recessed Lighting, Countertops - Upgraded, Lighting - Sconce, Closet/Cabinets - Custom Built, Dining Area, Wet bar, Bathroom
- Roof: Shingle
- Year Built Details: Approximate
- Zoning: Rdb
- Basement: Full, Finished, Sump Pump
- Exclusions: Dining Room Venetian Chandelier
- Fireplaces: 4
- Foundation: Block, Slab
- Road Frontage Type: Public
- SqFt Source: Public Record
- Year Built Source: Public Records
-
Amenities
- Community Features: Public Transportation, Shopping, Park, Walk/Jog Trails, Golf, Medical Facility, Bike Path, Highway Access, House of Worship, Private School, Public School, T-Station
- Parking Features: Detached, Garage Door Opener, Paved Drive, Off Street, Paved
- Waterfront Features: Beach Front, Lake/Pond, 1/2 to 1 Mile To Beach, Beach Ownership(Public)
- Covered Parking Spaces: 2
- Security Features: Security System
-
Utilities
- Electric: Circuit Breakers, 200+ Amp Service
- Water Source: Public
- Sewer: Public Sewer
-
Fees / Taxes
- Assessed Value: $2,967,300
- Taxes: $32,907
- Tax Year: 2025
Similar Listings
Content © 2025 MLS Property Information Network, Inc. The information in this listing was gathered from third party resources including the seller and public records.
Listing information provided courtesy of Keller Williams Realty Boston Northwest.
MLS Property Information Network, Inc. and its subscribers disclaim any and all representations or warranties as to the accuracy of this information.






