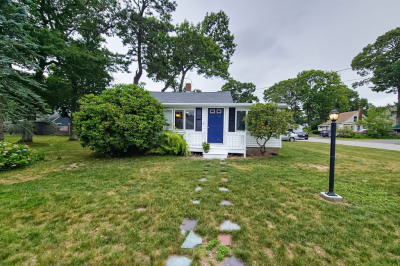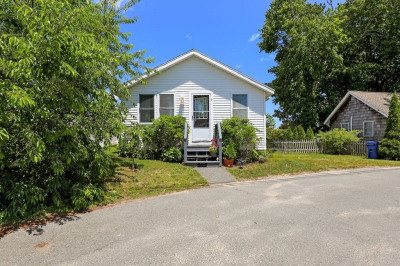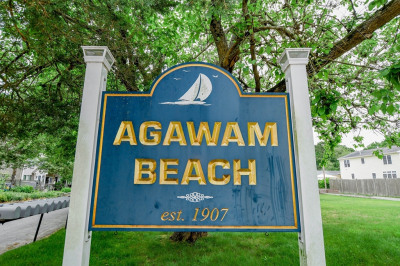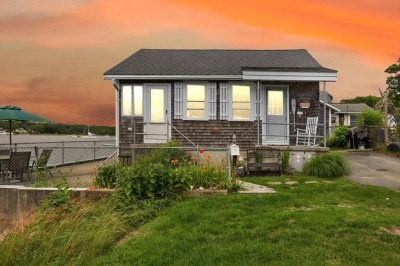$475,000
3
Beds
1
Bath
840
Living Area
-
Property Description
"Take Me to the River...." Enjoy the scenic view of the Wareham River from this adorable 3 bedroom Ranch with a covered patio area, 19x12 composite deck and private dock area for your canoe or kayak. This home comes with an open floor plan with kitchen, dining area and living room combined. The interior comes hardwood flooring, wood burning stove and plenty of natural daylight, The basement can be easily finished for future expansion. Roof was installed in 2015. Set on little less than a 1/2 acre lot with a kennel; area. Showing begin this weekend, Open House Saturday (5/24) & Sunday (5/25) 10:30am to 12pm.
-
Highlights
- Has View: Yes
- Parking Spots: 2
- Property Type: Single Family Residence
- Total Rooms: 6
- Status: Active
- Heating: Electric Baseboard, Electric, Wood Stove
- Property Class: Residential
- Style: Ranch
- Year Built: 1961
-
Additional Details
- Appliances: Water Heater, Range, Refrigerator, Washer, Dryer
- Construction: Frame
- Flooring: Hardwood
- Foundation Area: 840
- Roof: Shingle
- View: Scenic View(s)
- Year Built Source: Public Records
- Basement: Full, Interior Entry, Bulkhead, Concrete, Unfinished
- Exterior Features: Deck - Composite, Covered Patio/Deck, Fenced Yard
- Foundation: Concrete Perimeter
- Road Frontage Type: Public
- SqFt Source: Public Record
- Year Built Details: Approximate
- Zoning: Mr30
-
Amenities
- Community Features: Shopping, Park, Medical Facility, Conservation Area, Highway Access, House of Worship, Marina, Public School
- Waerfront: Yes
- Parking Features: Off Street, Stone/Gravel
- Waterfront Features: Waterfront, River, Dock/Mooring, Frontage, Direct Access, Bay, 1 to 2 Mile To Beach, Beach Ownership(Public)
-
Utilities
- Electric: Circuit Breakers
- Water Source: Private
- Sewer: Inspection Required for Sale, Private Sewer
-
Fees / Taxes
- Assessed Value: $383,000
- Taxes: $3,991
- Tax Year: 2025
Similar Listings
Content © 2025 MLS Property Information Network, Inc. The information in this listing was gathered from third party resources including the seller and public records.
Listing information provided courtesy of Keller Williams Realty.
MLS Property Information Network, Inc. and its subscribers disclaim any and all representations or warranties as to the accuracy of this information.






