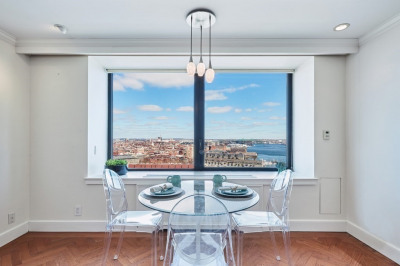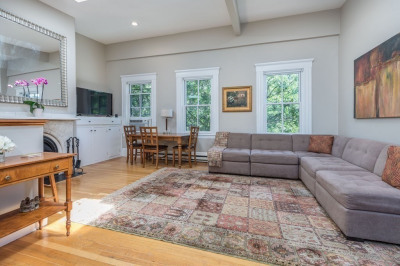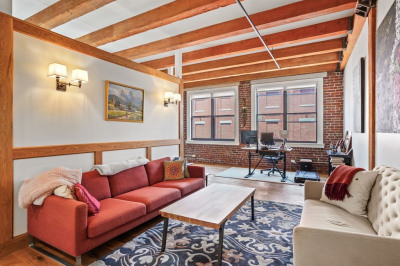About this building
River Court Condominiums
River Court, in East Cambridge, just outside of Kendall Square is just steps from The Charles River, shopping and many great dining options such as Cheesecake Factory, and The Friendly Toast. All...
- Area
- Cambridge
- Year Built
- 1990
- No Fee
- No







