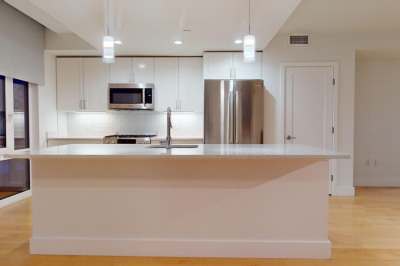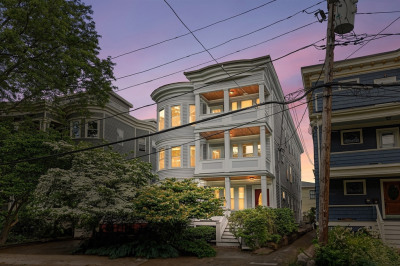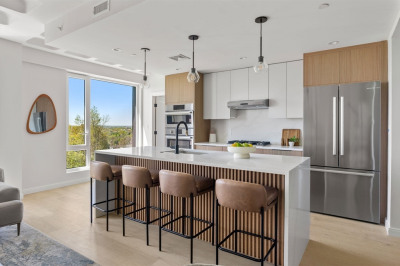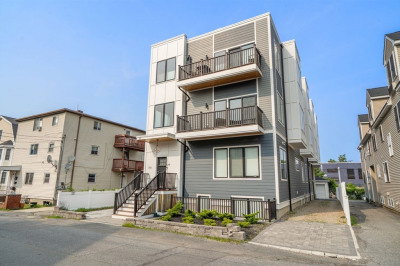$1,524,500
4
Beds
3
Baths
2,298
Living Area
-
Property Description
Ground up new construction, 4 bedroom, 3 bath penthouse featuring off street parking, 2 private decks, oversized windows, abundant natural light, and sweeping views from this elevated location. This home has been thoughtfully designed to include an expansive open concept floor plan with a 500sf living room boasting custom gas fireplace, sunlit dining area with wet bar, walk out deck, and a chef’s kitchen equipped with double convection smart oven, commercial-style gas rangetop, 1000 CFM range hood, pantry closet, and a 10 foot quartz island. Two large closets and a bright guest bedroom suite complete the main living level. The upper level offers two guest bedrooms alongside a modern bath, linen closet, LG smart washer & dryer, and a master suite complete with a spacious walk-in closet and southwest-facing deck with skyline views. Enjoy the neighborhood vibe of Ten Hills while living just a few blocks from Assembly Row, the Orange Line, miles of green space, and multi-point transit!
-
Highlights
- Building Name: 10 Putnam Road Condominium
- Heating: Central, Forced Air, Natural Gas, ENERGY STAR Qualified Equipment
- Parking Spots: 1
- Property Type: Condominium
- Total Rooms: 7
- Year Built: 2024
- Cooling: Central Air, ENERGY STAR Qualified Equipment
- HOA Fee: $312
- Property Class: Residential
- Stories: 2
- Unit Number: 2
- Status: Closed
-
Additional Details
- Appliances: Oven, Disposal, Microwave, ENERGY STAR Qualified Refrigerator, ENERGY STAR Qualified Dryer, ENERGY STAR Qualified Dishwasher, ENERGY STAR Qualified Washer, Range Hood, Rangetop - ENERGY STAR, Plumbed For Ice Maker
- Construction: Frame
- Fireplaces: 1
- Pets Allowed: Yes
- SqFt Source: Unit Floor Plan
- Year Built Details: Approximate, Finished, Never Occupied
- Zoning: Res
- Basement: N
- Exterior Features: Deck - Composite, Fenced Yard
- Flooring: Tile, Marble, Engineered Hardwood
- Roof: Rubber
- Total Number of Units: 2
- Year Built Source: Public Records
-
Amenities
- Community Features: Public Transportation, Shopping, Park, Walk/Jog Trails, Bike Path, Conservation Area, Highway Access, Marina, T-Station, University
- Parking Features: Off Street
-
Utilities
- Electric: 200+ Amp Service
- Water Source: Public
- Sewer: Public Sewer
-
Fees / Taxes
- Buyer Agent Compensation: 2.5%
- HOA Fee Frequency: Monthly
- Tax Year: 2025
- Compensation Based On: Gross/Full Sale Price
- HOA Fee Includes: Water, Sewer, Insurance, Maintenance Structure, Maintenance Grounds, Reserve Funds
Similar Listings
Content © 2025 MLS Property Information Network, Inc. The information in this listing was gathered from third party resources including the seller and public records.
Listing information provided courtesy of Berkshire Hathaway HomeServices Commonwealth Real Estate.
MLS Property Information Network, Inc. and its subscribers disclaim any and all representations or warranties as to the accuracy of this information.






