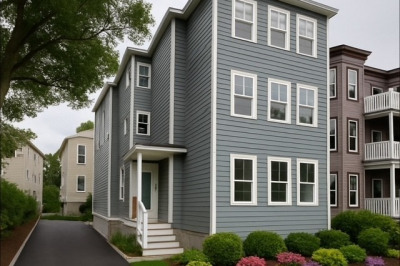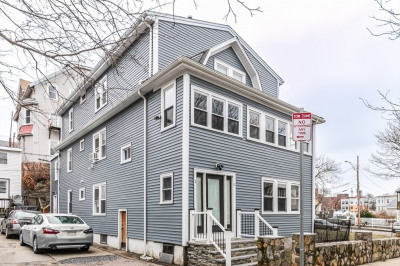$1,700,000
6
Beds
3
Baths
3,462
Living Area
-
Property Description
Parkside multi-family with three spacious apartments. Plus a freestanding 360 square foot studio professionally built with heating, air conditioning, insulation, electricity and three skylights. Ideal for artist studio or office. Renovated Units 2 and 3 offer generous back decks with serene views of lush greenery. 4th floor walk up attic space is wired for electricity and plumbed and ready for further development. 4th floor plans are available by request. All 3 furnaces are High Efficiency. Driveway parking. Located in the vibrant Parkside neighborhood between Green St and Forest Hills T stations (Orange Line). Close to “Minton Stables Community Garden,” Midway Café, Third Cliff Bakery, World Class Piano Service, Cat Lab Cameras, Planet Fitness, Southwest Corridor Bike Path, Stedman Street Tot Lot and Green St Playground. Nearby is Franklin Park Zoo, Franklin Park Golf Course, and Franklin Park with plenty of hiking, biking and running paths and acres of green open space!
-
Highlights
- Area: Jamaica Plain
- Heating: Forced Air, Natural Gas, Baseboard
- Parking Spots: 2
- Property Type: 3 Family - 3 Units Up/Down
- Total Rooms: 15
- Status: Active
- Cooling: Window Unit(s), Wall Unit(s)
- Levels: 4
- Property Class: Residential Income
- Stories: 4
- Year Built: 1905
-
Additional Details
- Appliances: Range, Refrigerator, None
- Construction: Frame
- Flooring: Tile, Hardwood, Wood
- Interior Features: Pantry, Bathroom With Tub & Shower, Lead Certification Available, Studio, Remodeled, Living Room, Kitchen, Dining Room, Office/Den
- Road Frontage Type: Public
- SqFt Source: Public Record
- Year Built Details: Approximate
- Zoning: R3
- Basement: Full, Interior Entry, Concrete
- Exterior Features: Balcony/Deck, Garden, Other
- Foundation: Granite
- Lot Features: Level
- Roof: Shingle
- Total Number of Units: 3
- Year Built Source: Public Records
-
Amenities
- Community Features: Public Transportation, Park, Walk/Jog Trails, Golf, Highway Access, T-Station
- Security Features: Security System
- Parking Features: Paved Drive, Off Street, Driveway
-
Utilities
- Electric: Circuit Breakers, 200+ Amp Service, Common, Individually Metered
- Water Source: Public
- Sewer: Public Sewer
-
Fees / Taxes
- Assessed Value: $1,439,300
- Tax Year: 2025
- Total Rent: $10,800
- Rental Fee Includes: Unit 1(Water), Unit 2(Water), Unit 3(Water), Unit 4(None)
- Taxes: $16,667
Similar Listings
Content © 2025 MLS Property Information Network, Inc. The information in this listing was gathered from third party resources including the seller and public records.
Listing information provided courtesy of Gibson Sotheby's International Realty.
MLS Property Information Network, Inc. and its subscribers disclaim any and all representations or warranties as to the accuracy of this information.






