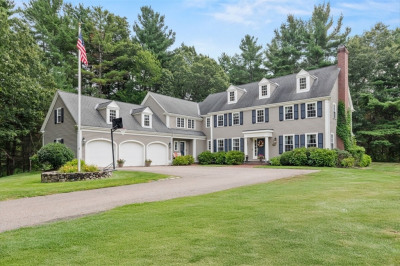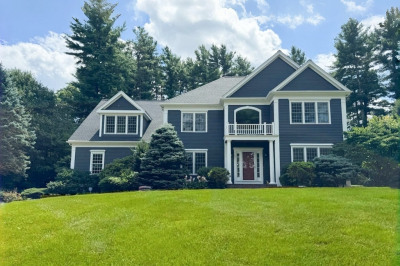$2,780,000
5
Beds
4/1
Baths
6,424
Living Area
-
Property Description
Experience the perfect blend of historic charm and modern luxury in this 1800s recreation farmhouse set on a private 3-acre lot in North Walpole. Located 400 feet off a cul-de-sac. The main house boasts 5 spacious bedrooms, including a 1st-floor master suite, 3.5 baths, a game room, lower-level gym, double staircases, walk up attic, 9’ ceilings, and authentic tin/coffered ceilings. Australian cypress and maple hardwood floors, cozy wood-burning and gas fireplaces, and handcrafted cabinetry are just a few highlights. The fully-equipped kitchen includes double dishwashers-sinks- ovens, a warming drawer, and gas cooktop. Additional features include 2 laundry rooms, a walk-in pantry, heated 3-car garage, this estate also features a 30x45 carriage house with full bath, office and workshop, private well water & septic, Wi-Fi irrigation and alarm systems, automatic generator, provisions for a motor coach, and a backyard skating pond. This unique estate offers unparalleled privacy and luxury.
-
Highlights
- Acres: 3
- Has View: Yes
- Parking Spots: 20
- Property Type: Single Family Residence
- Total Rooms: 12
- Status: Active
- Cooling: Central Air
- Heating: Central, Baseboard, Hot Water, Radiant, Humidity Control, Oil, Propane, Hydro Air, Hydronic Floor Heat(Radiant)
- Property Class: Residential
- Style: Colonial, Farmhouse
- Year Built: 2002
-
Additional Details
- Appliances: Water Heater, Oven, Dishwasher, Disposal, Microwave, Range, Refrigerator, Freezer, Washer, Dryer, Vacuum System, Range Hood, Plumbed For Ice Maker
- Construction: Frame, Conventional (2x4-2x6), Cement Board
- Exterior Features: Deck - Composite, Patio, Covered Patio/Deck, Rain Gutters, Storage, Professional Landscaping, Sprinkler System, Decorative Lighting, Screens, Stone Wall, ET Irrigation Controller, Outdoor Gas Grill Hookup
- Flooring: Wood, Tile, Carpet, Hardwood, Engineered Hardwood
- Interior Features: Sitting Room, Mud Room, Sun Room, Central Vacuum, Sauna/Steam/Hot Tub, Walk-up Attic, Finish - Sheetrock, Wired for Sound, Internet Available - Broadband, High Speed Internet
- Road Frontage Type: Public
- SqFt Source: Measured
- Year Built Details: Actual
- Zoning: R
- Basement: Full, Partially Finished, Walk-Out Access, Interior Entry, Concrete
- Exclusions: Ext Swing, Rear Flower Pergola, Gym Equip Negotiable,
- Fireplaces: 1
- Foundation: Concrete Perimeter, Irregular, Thermally Broken Foundation/Slab
- Lot Features: Cul-De-Sac, Wooded, Easements, Cleared, Level
- Roof: Shingle
- View: Scenic View(s)
- Year Built Source: Builder
-
Amenities
- Community Features: Public Transportation, Shopping, Pool, Tennis Court(s), Park, Walk/Jog Trails, Stable(s), Bike Path, Conservation Area, Highway Access, House of Worship, Private School, Public School, T-Station, Sidewalks
- Parking Features: Attached, Detached, Carport, Garage Door Opener, Heated Garage, Storage, Workshop in Garage, Garage Faces Side, Insulated, Carriage Shed, Oversized, Paved Drive, Off Street, Stone/Gravel, Paved
- Waterfront Features: Stream, Lake/Pond, Walk to, 0 to 1/10 Mile To Beach, Beach Ownership(Public)
- Covered Parking Spaces: 7
- Security Features: Security System
-
Utilities
- Electric: Generator, 110 Volts, 220 Volts, Circuit Breakers, Generator Connection
- Water Source: Private
- Sewer: Private Sewer
-
Fees / Taxes
- Assessed Value: $1,904,000
- Taxes: $24,300
- Tax Year: 2025
Similar Listings
Content © 2025 MLS Property Information Network, Inc. The information in this listing was gathered from third party resources including the seller and public records.
Listing information provided courtesy of Walsh Bros. Building Co..
MLS Property Information Network, Inc. and its subscribers disclaim any and all representations or warranties as to the accuracy of this information.




