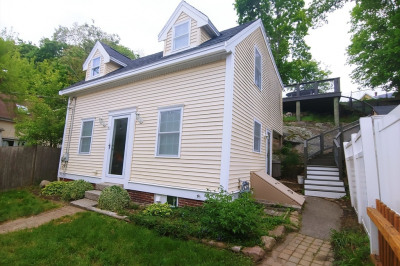$650,000
2
Beds
2
Baths
1,183
Living Area
-
Property Description
Very special home on the Annisquam River next to the Cut Bridge. This bright, open & magical property offers great views & a relaxed seaside feel! Unwind on the wraparound deck & watch boats pass as they travel from Gloucester Harbor. The 1st floor features a spacious kitchen w/ great counter space, ample cabinets & breakfast bar. Open to the dining and living areas with a wall of windows and a large sliding door leading to the deck and river. Lg full bath w/ laundry completes the 1st level. Upstairs has another charming full bath w/clawfoot tub. The main bedroom faces the water, gets sun all day & offers a walk-in closet & 2nd closet space. The 2nd bedroom is well laid out & bright. Located on a quiet side street near the Fisherman’s Statue off the famed Boulevard. The front yard features mature perennials. An amazing home—truly an ocean lover’s dream!
-
Highlights
- Cooling: Window Unit(s)
- Heating: Baseboard, Natural Gas
- Property Class: Residential
- Style: Colonial
- Year Built: 1870
- Has View: Yes
- Parking Spots: 1
- Property Type: Single Family Residence
- Total Rooms: 5
- Status: Active
-
Additional Details
- Appliances: Gas Water Heater
- Exterior Features: Deck
- Foundation: Stone
- Road Frontage Type: Public
- View: Scenic View(s)
- Year Built Source: Public Records
- Basement: Full
- Fireplaces: 1
- Lot Features: Level
- SqFt Source: Public Record
- Year Built Details: Approximate
- Zoning: R-5
-
Amenities
- Community Features: Public Transportation, Shopping, Tennis Court(s), Park, Walk/Jog Trails, Golf, Medical Facility, Laundromat, Bike Path, Highway Access, Marina, T-Station
- Waerfront: Yes
- Parking Features: Paved
- Waterfront Features: Waterfront, River, Harbor, Ocean, 1/10 to 3/10 To Beach
-
Utilities
- Sewer: Public Sewer
- Water Source: Public
-
Fees / Taxes
- Assessed Value: $543,500
- Taxes: $5,288
- Tax Year: 2024
Similar Listings
Content © 2025 MLS Property Information Network, Inc. The information in this listing was gathered from third party resources including the seller and public records.
Listing information provided courtesy of Keller Williams Realty Evolution.
MLS Property Information Network, Inc. and its subscribers disclaim any and all representations or warranties as to the accuracy of this information.




