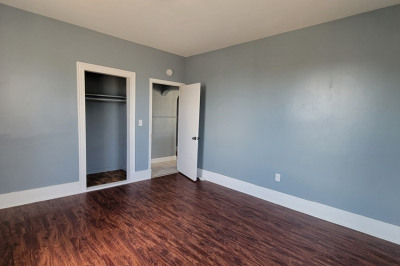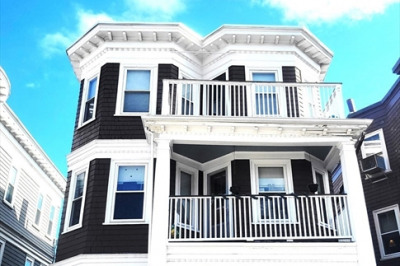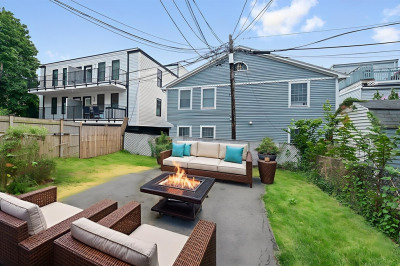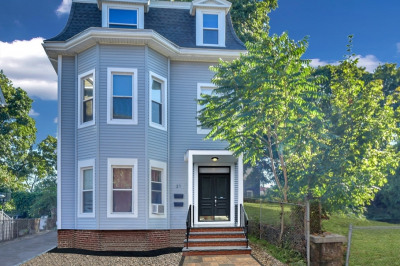$1,350,000
4
Beds
4
Baths
2,649
Living Area
-
Property Description
A classic brownstone in a historically significant location with clear views of the entire Boston skyline. These are the intangibles of this 3-family next to the stunning Thomas Park in Dorchester Heights. A large, bilevel, 2 Bed/2 Bath is the crown jewel atop the building. Exposed brick and an interior stairway to the roof would allow for one of the best roof decks in South Boston. A 1 Bed + office unit sits below, continuing with exposed brick and charming fireplace mantle as the centerpiece of the living room. A first floor 1 Bed unit has direct access to a private fenced-in backyard. From the site of an early victory in the Revolution, you can walk to South Boston's vibrant restaurants, bars, + modern amenities and the beach. As an investor or owner/occupant, make the proper updates and enjoy significant rental income for years to come.
-
Highlights
- Area: South Boston's Dorchester Heights
- Heating: Natural Gas
- Property Class: Residential Income
- Stories: 4
- Year Built: 1890
- Has View: Yes
- Levels: 4
- Property Type: 3 Family - 3 Units Up/Down
- Total Rooms: 12
- Status: Active
-
Additional Details
- Appliances: Range, Dishwasher, Microwave, Refrigerator, Freezer, Washer, Dryer
- Flooring: Hardwood
- Interior Features: Ceiling Fan(s), Bathroom With Tub & Shower, Pantry, Living Room, Kitchen, Office/Den, Dining Room, Laundry Room
- Roof: Shingle, Rubber
- Total Number of Units: 3
- Year Built Details: Approximate
- Zoning: R3
- Construction: Brick
- Foundation: Brick/Mortar
- Road Frontage Type: Public
- SqFt Source: Public Record
- View: City View(s)
- Year Built Source: Public Records
-
Amenities
- Community Features: Shopping, Park, Walk/Jog Trails, Highway Access, Public School, T-Station
- Waterfront Features: Harbor, 1/2 to 1 Mile To Beach, Beach Ownership(Public)
- Parking Features: Off Street
-
Utilities
- Sewer: Public Sewer
- Water Source: Public
-
Fees / Taxes
- Assessed Value: $1,378,900
- Tax Year: 2025
- Total Rent: $7,650
- Rental Fee Includes: Unit 1(Heat, Electric, Water), Unit 2(Heat, Electric, Water), Unit 3(Heat, Electric, Water)
- Taxes: $15,968
Similar Listings
Content © 2025 MLS Property Information Network, Inc. The information in this listing was gathered from third party resources including the seller and public records.
Listing information provided courtesy of Torii, Inc..
MLS Property Information Network, Inc. and its subscribers disclaim any and all representations or warranties as to the accuracy of this information.






