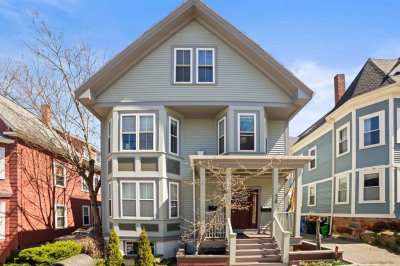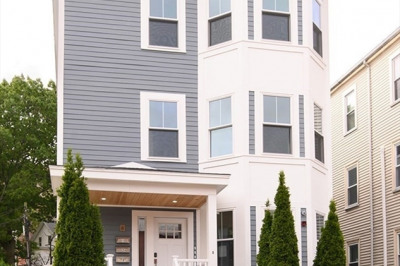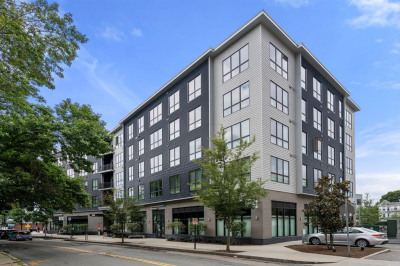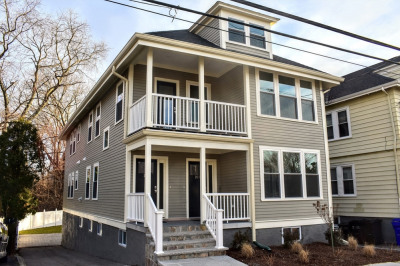$635,000
2
Beds
1
Bath
1,050
Living Area
-
Property Description
A DESIGNER'S DREAM ! Located in Jamaica Plain's tree-lined Parkside historic neighborhood. STYLISH & CHIC This home is alive with charm! Set high off the street, the unit boasts abundant sunlight, tall windows, and exquisite architectural detailing, all beautifully accented by designer colors and elegant hand-selected custom lighting. Creatively renovated by opening the walls to create an open, spacious, sunny living room and dining room, which seamlessly flow into the large eat-in kitchen with a fabulous updated laundry room. The primary bedroom, situated at the back, offers a warm and serene retreat with a lovely view of the backyard. Recent updates include a chic renovated bathroom with designer tiles, vanity, and fixtures, a professionally landscaped backyard, and fresh exterior paint. Enjoy easy access to parks, the Green Street train station, and Jamaica Plain's vibrant array of fun restaurants and breweries!
-
Highlights
- Area: Jamaica Plain
- Cooling: Window Unit(s)
- HOA Fee: $206
- Property Type: Condominium
- Total Rooms: 5
- Year Built: 1910
- Building Name: The 10 Olmstead Street Condominium
- Heating: Hot Water, Natural Gas
- Property Class: Residential
- Stories: 1
- Unit Number: 1
- Status: Active
-
Additional Details
- Appliances: Range, Dishwasher, Disposal, Refrigerator, Washer, Dryer
- Construction: Frame
- Flooring: Wood, Flooring - Hardwood
- Pets Allowed: Yes
- SqFt Source: Public Record
- Year Built Details: Renovated Since
- Zoning: Cd
- Basement: Y
- Exterior Features: Porch, Fenced Yard, Garden, Screens, Rain Gutters
- Interior Features: Lighting - Overhead, Entry Hall, Internet Available - Unknown
- Roof: Rubber
- Total Number of Units: 3
- Year Built Source: Public Records
-
Amenities
- Community Features: Public Transportation, Shopping, Pool, Tennis Court(s), Park, Walk/Jog Trails, Golf, Medical Facility, Laundromat, Bike Path, Conservation Area, House of Worship, Private School, Public School, T-Station, University
- Parking Features: Off Street
-
Utilities
- Electric: Circuit Breakers
- Water Source: Public
- Sewer: Public Sewer
-
Fees / Taxes
- Assessed Value: $537,600
- HOA Fee Includes: Water, Sewer, Insurance, Maintenance Structure, Maintenance Grounds, Reserve Funds
- Taxes: $2,252
- HOA Fee Frequency: Monthly
- Tax Year: 2025
Similar Listings
Content © 2025 MLS Property Information Network, Inc. The information in this listing was gathered from third party resources including the seller and public records.
Listing information provided courtesy of Focus Real Estate.
MLS Property Information Network, Inc. and its subscribers disclaim any and all representations or warranties as to the accuracy of this information.






