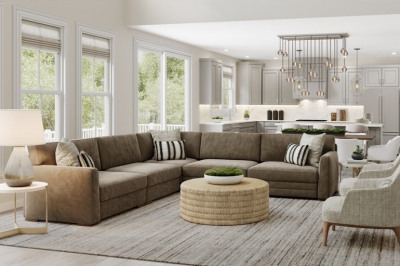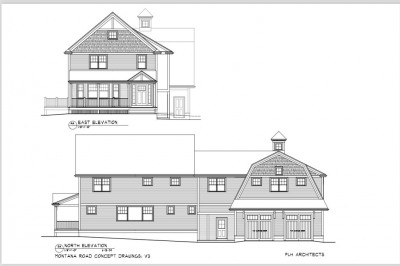$1,850,000
4
Beds
3/1
Baths
5,330
Living Area
-
Property Description
Springwood Estates! Great curb appeal on this brick-faced Colonial sited on lush, private grounds offering 4 car garage, heated gunite pool/waterfall, patio, deck & gorgeous Sun Room! Large Red birch Kitchen w/ island, granite, double ovens, gas cooktop, dishwasher, sub-zero fridge & eat-in area leads to Sun Room & cathedral, gas fireplaced Family Room w/ built-ins, ceiling fan, sconces, recess lights & back stairs. Moldings galore! Foyer w/ built-ins. Front-to-back Dining/Living Room walkout bays. 1st Floor Office w/ Fr Doors & cherry built-ins. Hardwood 1st floor, 2nd floor Hall, Office & both stairways. Cathedral Main Bedroom w/ cherry built-ins, two walk-in organized closets & Bath w/ cathedral trey ceiling, double vanities, jacuzzi, linen & private shower/commode room. 3 good-size secondary bedrooms. Large Hall Bath w/ tub/shower, linen & tiled wall/floor. 2nd floor laundry sink/cabinetry. Walkout basement Great Room, Bath, Wine Closet, Atrium door leads to private backyard Oasis!
-
Highlights
- Acres: 1
- Has View: Yes
- Parking Spots: 6
- Property Type: Single Family Residence
- Total Rooms: 12
- Status: Active
- Cooling: Central Air
- Heating: Forced Air, Natural Gas
- Property Class: Residential
- Style: Colonial
- Year Built: 2000
-
Additional Details
- Appliances: Tankless Water Heater, Oven, Dishwasher, Range, Refrigerator, Washer, Dryer
- Construction: Frame
- Exterior Features: Porch - Enclosed, Deck - Composite, Patio, Pool - Inground Heated, Rain Gutters, Professional Landscaping, Sprinkler System, Fenced Yard
- Flooring: Wood, Tile, Carpet, Flooring - Hardwood, Flooring - Wall to Wall Carpet, Flooring - Stone/Ceramic Tile
- Foundation Area: 4137
- Lot Features: Wooded, Easements
- Roof: Shingle
- View: Scenic View(s)
- Year Built Source: Public Records
- Basement: Full, Finished, Walk-Out Access, Interior Entry, Garage Access, Radon Remediation System
- Exclusions: Remaining Personal Items
- Fireplaces: 1
- Foundation: Concrete Perimeter
- Interior Features: Ceiling Fan(s), Closet/Cabinets - Custom Built, Wainscoting, Crown Molding, Tray Ceiling(s), Open Floorplan, Slider, Closet, Recessed Lighting, Bathroom - Full, Bathroom - With Shower Stall, Countertops - Stone/Granite/Solid, Office, Sun Room, Mud Room, Great Room, Bathroom, Central Vacuum
- Road Frontage Type: Public
- SqFt Source: Measured
- Year Built Details: Approximate
- Zoning: Rb
-
Amenities
- Community Features: Public Transportation, Park, Walk/Jog Trails, Golf, Bike Path, Highway Access, Public School, T-Station, Sidewalks
- Parking Features: Attached, Under, Garage Door Opener, Storage, Garage Faces Side, Paved Drive, Off Street, Paved
- Security Features: Security System
- Covered Parking Spaces: 4
- Pool Features: Pool - Inground Heated
-
Utilities
- Electric: Circuit Breakers
- Water Source: Public
- Sewer: Private Sewer
-
Fees / Taxes
- Assessed Value: $1,624,500
- Taxes: $23,035
- Tax Year: 2025
Similar Listings
Content © 2025 MLS Property Information Network, Inc. The information in this listing was gathered from third party resources including the seller and public records.
Listing information provided courtesy of Berkshire Hathaway HomeServices Commonwealth Real Estate.
MLS Property Information Network, Inc. and its subscribers disclaim any and all representations or warranties as to the accuracy of this information.





