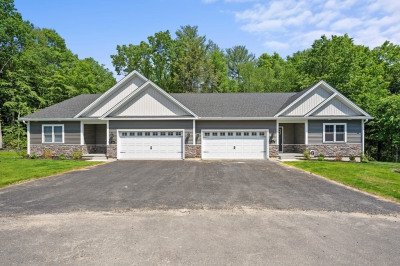$689,900
2
Beds
2/1
Baths
2,176
Living Area
-
Property Description
MID SPRING COMPLETION! Luxury Living Found in this New Condo Community Nestled on a Picturesque & Private 12.56 acres Surrounded by Nature Celebrating a Sophisticated, Relaxed & Peaceful Lifestyle. Built w/Quality Construction offering 2 Car Garage, full Basement w/Potential to finish (finished basement not included in list price) along w/Great Storage, Gas Heat & Central Air, City Water & City Sewer. Featuring 1 Flr living at its very best w/an open & airy concept w/Cul-De-Sac Location. A stunning kitchen w/trendy cabinets, rich granite / quartz counters, stainless appliances, large island flows into the great rm is accented by a dramatic cathedral ceiling & striking corner gas fireplace is all open to an inviting dining rm leads to a composite deck that is ideal for gatherings. An Exceptional Main Suite w/walk-in closet/private mbath w/dual granite/quartz sink vanity along w/a generous 2nd bdrm w/roomy closet. Bonus Rm in partially finished Bsmt w/1/2 Bath! GPS: 282 Loudville Rd.
-
Highlights
- Acres: 12
- Cooling: Central Air
- HOA Fee: $350
- Property Class: Residential
- Stories: 1
- Unit Number: 10
- Status: Active
- Building Name: Pineview Estates
- Heating: Forced Air, Propane, Fireplace(s)
- Parking Spots: 2
- Property Type: Condominium
- Total Rooms: 5
- Year Built: 2025
-
Additional Details
- Appliances: Range, Dishwasher, Disposal, Refrigerator, Other
- Construction: Frame
- Fireplaces: 1
- Interior Features: Cathedral Ceiling(s), Open Floorplan, Recessed Lighting, Closet, Great Room, Foyer
- Roof: Shingle
- Total Number of Units: 15
- Year Built Source: Public Records
- Basement: Y
- Exterior Features: Balcony / Deck, Deck - Composite, Rain Gutters
- Flooring: Other
- Pets Allowed: Yes w/ Restrictions
- SqFt Source: Unit Floor Plan
- Year Built Details: Approximate, Under Construction
- Zoning: Rr (r-35)
-
Amenities
- Community Features: Shopping, Pool, Tennis Court(s), Park, Walk/Jog Trails, Medical Facility, Laundromat, Bike Path, Conservation Area, Highway Access, House of Worship, Private School, Public School, University
- Parking Features: Attached, Garage Door Opener, Off Street, Driveway, Paved
- Covered Parking Spaces: 2
-
Utilities
- Electric: Circuit Breakers, 200+ Amp Service
- Water Source: Public
- Sewer: Public Sewer
-
Fees / Taxes
- Compensation Based On: Compensation Offered but Not in MLS
- HOA Fee Includes: Insurance, Maintenance Structure, Road Maintenance, Maintenance Grounds, Snow Removal, Trash
- HOA Fee Frequency: Monthly
- Tax Year: 2024
Similar Listings
Content © 2025 MLS Property Information Network, Inc. The information in this listing was gathered from third party resources including the seller and public records.
Listing information provided courtesy of Kelley & Katzer Real Estate, LLC.
MLS Property Information Network, Inc. and its subscribers disclaim any and all representations or warranties as to the accuracy of this information.



