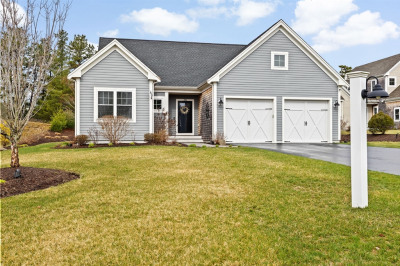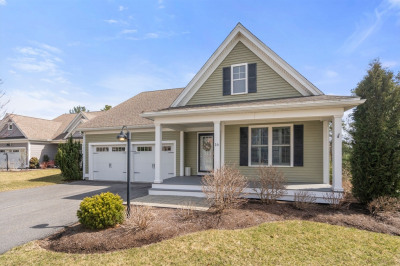$675,000
4
Beds
3/1
Baths
2,096
Living Area
-
Property Description
Welcome to this spacious and versatile 4-bedroom, 3.5-bath home nestled in the highly desirable Ponds of Plymouth neighborhood. This property offers a thoughtful layout perfect for today’s lifestyle, including a first-floor main bedroom suite complete with a private bath for convenient one-level living. The heart of the home is the inviting family room featuring a cozy gas fireplace—ideal for relaxing evenings or entertaining guests. The eat-in kitchen flows seamlessly to a large exterior deck, offering great space for outdoor dining and gatherings.Upstairs, you'll find three generously sized bedrooms and a full bath, providing comfortable accommodations for family or guests. The walk-out lower level presents endless possibilities and could be easily converted into an accessory dwelling unit (ADU), in-law suite, or expanded living area.Enjoy the peaceful setting and strong sense of community in the Ponds of Plymouth, all while being just minutes from area amenities.
-
Highlights
- Cooling: Central Air
- Parking Spots: 6
- Property Type: Single Family Residence
- Total Rooms: 9
- Status: Active
- Heating: Forced Air, Natural Gas
- Property Class: Residential
- Style: Colonial
- Year Built: 1996
-
Additional Details
- Appliances: Gas Water Heater, Range, Dishwasher
- Construction: Frame
- Fireplaces: 1
- Foundation: Concrete Perimeter
- Roof: Shingle
- Year Built Details: Approximate
- Zoning: R25
- Basement: Full, Partially Finished
- Exterior Features: Deck - Wood
- Flooring: Wood, Wood Laminate
- Interior Features: Bathroom
- SqFt Source: Public Record
- Year Built Source: Public Records
-
Amenities
- Parking Features: Paved Drive, Off Street, Paved
- Waterfront Features: Beach Front, Lake/Pond, 1 to 2 Mile To Beach, Beach Ownership(Public)
-
Utilities
- Electric: Circuit Breakers
- Water Source: Public
- Sewer: Private Sewer
-
Fees / Taxes
- Assessed Value: $613,300
- Taxes: $7,783
- Tax Year: 2025
Similar Listings
Content © 2025 MLS Property Information Network, Inc. The information in this listing was gathered from third party resources including the seller and public records.
Listing information provided courtesy of RE/MAX Real Estate Center.
MLS Property Information Network, Inc. and its subscribers disclaim any and all representations or warranties as to the accuracy of this information.






