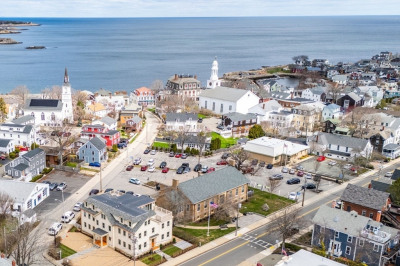$1,250,000
4
Beds
2/2
Baths
1,829
Living Area
-
Property Description
Welcome to the Carriage House at 10 Mt Pleasant St, a beautifully renovated & reimagined 4 bedroom home with 2 full & 2 half baths on 3 levels, blending farmhouse character & seaside charm with privacy, versatility & the convenience of downtown living! This new condo conversion feels like a single family home & offers abundant outdoor entertaining space with large yard & gardens, patio set under an arbor with sun shade & seating for 8, a peaceful side deck, plus 3 parking spaces! Enter a light-filled open floor plan with exposed beams & gleaming yellow pine floors. A featured central stairway leads to the primary bedroom facing the harbor & guest bedroom each w full bath. The 3rd floor offers 2 more bedrooms, half bath & laundry. Lockable storage unit in basement for kayaks, bikes & beach gear. Don't miss this one-of-a-kind property, once home of the original Waring School, just steps to shops, restaurants, boating, & world class music! Any/all offers due Tues, 7/1, at 4pm.
-
Highlights
- Building Name: 10 Mt Pleasant St Condominiu,
- Heating: Baseboard, Propane
- Parking Spots: 3
- Property Type: Condominium
- Total Rooms: 6
- Year Built: 1841
- Cooling: 3 or More, Ductless
- HOA Fee: $611
- Property Class: Residential
- Stories: 3
- Unit Number: C
- Status: Active
-
Additional Details
- Appliances: Range, Dishwasher, Disposal, Microwave, Refrigerator, Washer, Dryer
- Construction: Frame
- Flooring: Wood, Tile, Flooring - Stone/Ceramic Tile
- Pets Allowed: Yes
- SqFt Source: Unit Floor Plan
- Year Built Details: Approximate, Renovated Since
- Zoning: R3
- Basement: N
- Exterior Features: Deck, Patio, Garden, Outdoor Shower, Screens, Rain Gutters, Professional Landscaping, Sprinkler System
- Interior Features: Closet - Double, Bathroom - Half, Mud Room, Bathroom, Internet Available - Unknown
- Roof: Shingle
- Total Number of Units: 3
- Year Built Source: Public Records
-
Amenities
- Community Features: Public Transportation, Shopping, Tennis Court(s), Park, Golf, Public School, T-Station
- Waterfront Features: Ocean, Sound, Walk to, 3/10 to 1/2 Mile To Beach, Beach Ownership(Public)
- Parking Features: Off Street, Assigned, Paved
-
Utilities
- Electric: 200+ Amp Service
- Water Source: Public
- Sewer: Public Sewer
-
Fees / Taxes
- Buyer Agent Compensation: 2%
- Facilitator Compensation: 1%
- HOA Fee Includes: Water, Sewer, Insurance, Maintenance Grounds, Snow Removal, Trash
- Compensation Based On: Gross/Full Sale Price
- HOA Fee Frequency: Monthly
- Tax Year: 2025
Similar Listings
Content © 2025 MLS Property Information Network, Inc. The information in this listing was gathered from third party resources including the seller and public records.
Listing information provided courtesy of Advisors Living - Gloucester.
MLS Property Information Network, Inc. and its subscribers disclaim any and all representations or warranties as to the accuracy of this information.



