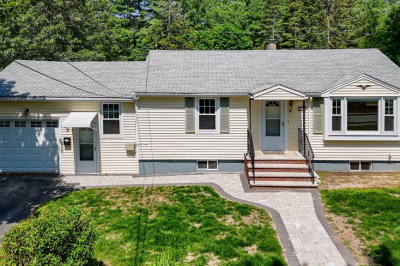$606,022
3
Beds
1
Bath
1,548
Living Area
-
Property Description
Welcome to 10 Mohawk Drive! Charming split-level home nestled on 1 acre on a desirable Tewksbury side street! Main level boasts hardwood floors & an effortless floor plan. Good size kitchen with built-in buffet for extra counter space & storage. Sunlight pours in through the slider into the dining area off the kitchen. 3 bedrooms & a beautifully renovated full bathroom complete the main level. Above grade lower level has splendid Pergo flooring & plenty of space for an additional bedroom, family room, man-cave, etc. The tranquil setting this lot possesses may be enjoyed most out on the new back deck. Yard has plenty of privacy & is great for activities. Newer roof. 1 car attached garage and a built-in storage shed! Tons of parking in the driveway for your guests. Superior access to 93 & close by shopping, schools, parks & trails. Minutes from Tewksbury's newest hot spot, Tree House Brewing Company! This is your Lucky weekend, as this home is ready for it's next owner!
-
Highlights
- Acres: 1
- Heating: Electric Baseboard, Radiant, Electric
- Property Class: Residential
- Style: Split Entry
- Year Built: 1972
- Cooling: None, Whole House Fan
- Parking Spots: 8
- Property Type: Single Family Residence
- Total Rooms: 6
- Status: Closed
-
Additional Details
- Appliances: Electric Water Heater, Range, Dishwasher, Microwave, Refrigerator
- Exclusions: Washer & Dryer Excluded. House Ladders Included. Satellite Dish Will Stay With Property.
- Flooring: Hardwood
- Road Frontage Type: Public
- Year Built Details: Actual
- Zoning: Rg
- Construction: Frame
- Exterior Features: Deck - Wood, Storage, Satellite Dish
- Foundation: Slab
- Roof: Shingle
- Year Built Source: Public Records
-
Amenities
- Community Features: Shopping, Park, Walk/Jog Trails, Golf, Medical Facility, Conservation Area, Highway Access, House of Worship, Public School
- Parking Features: Attached, Paved Drive, Off Street
- Covered Parking Spaces: 1
-
Utilities
- Electric: Circuit Breakers
- Water Source: Public
- Sewer: Public Sewer
-
Fees / Taxes
- Assessed Value: $462,500
- Compensation Based On: Net Sale Price
- Tax Year: 2024
- Buyer Agent Compensation: 2%
- Facilitator Compensation: 2%
- Taxes: $6,193
Similar Listings
Content © 2025 MLS Property Information Network, Inc. The information in this listing was gathered from third party resources including the seller and public records.
Listing information provided courtesy of Lamacchia Realty, Inc..
MLS Property Information Network, Inc. and its subscribers disclaim any and all representations or warranties as to the accuracy of this information.




