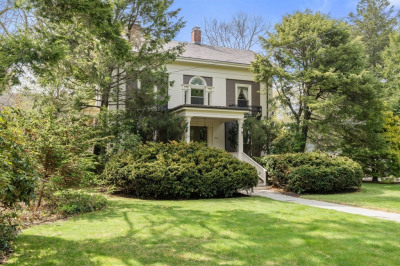$2,259,000
4
Beds
2/1
Baths
2,787
Living Area
-
Property Description
Introducing ‘Mina Way’, Boston's newest address. Offering 6 exquisite single-family homes, this private cul-de-sac is located on the crest of Hunnewell Hill, between Oak Square & Newton Corner. These 4 bedroom homes feature a blend of formal and contemporary living spaces, with high-end finishes throughout. Gourmet center-island kitchens open to spacious family rooms w/ gas fireplaces. Glass doors lead to rear patios and level backyards. Extra large primary bedrooms are complemented with luxurious bathrooms & walk-in closets. Each home boasts large bedrooms, attached heated 2-car garage, hardwood floors, stainless steel appliances, energy-efficient HVAC-3 zone hydronic heat. Many windows provide an abundance of natural light. Full basements with 9' ceilings & walk up attics may be finished at additional costs. Easy access to Mass Pike, Downtown Boston, cafes, shops, & restaurants. Completion Spring/Summer 2025. Pre-completion sales now available. Special builder financing offered.
-
Highlights
- Area: Brighton
- Heating: Natural Gas, Hydro Air
- Property Class: Residential
- Style: Colonial
- Year Built: 2025
- Cooling: Central Air
- Parking Spots: 2
- Property Type: Single Family Residence
- Total Rooms: 8
- Status: Active
-
Additional Details
- Appliances: Gas Water Heater, Range, Dishwasher, Disposal, Refrigerator
- Construction: Frame
- Fireplaces: 1
- Foundation: Concrete Perimeter
- Lot Features: Level
- Roof: Shingle
- Year Built Details: Under Construction
- Zoning: Res
- Basement: Full, Walk-Out Access
- Exterior Features: Patio, Professional Landscaping, Sprinkler System
- Flooring: Hardwood
- Interior Features: Entry Hall, Mud Room, Central Vacuum, Walk-up Attic
- Road Frontage Type: Public
- SqFt Source: Owner
- Year Built Source: Builder
-
Amenities
- Community Features: Public Transportation, Shopping, Highway Access, House of Worship, Public School, T-Station
- Parking Features: Attached, Garage Door Opener, Heated Garage, Paved Drive, Off Street
- Covered Parking Spaces: 2
- Security Features: Security System
-
Utilities
- Electric: 200+ Amp Service
- Water Source: Public
- Sewer: Public Sewer
-
Fees / Taxes
- Tax Year: 2025
Similar Listings
Content © 2025 MLS Property Information Network, Inc. The information in this listing was gathered from third party resources including the seller and public records.
Listing information provided courtesy of Hammond Residential Real Estate.
MLS Property Information Network, Inc. and its subscribers disclaim any and all representations or warranties as to the accuracy of this information.






