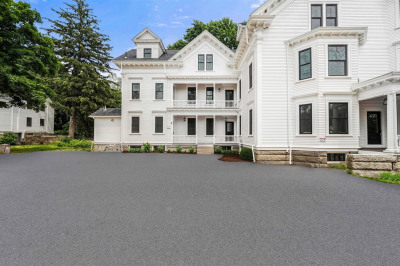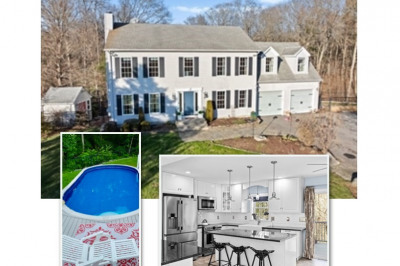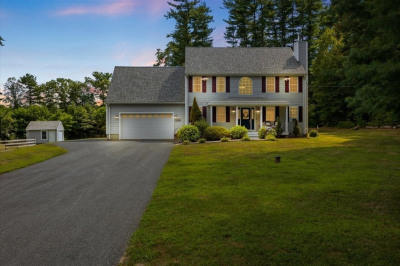$850,000
5
Beds
3
Baths
2,884
Living Area
-
Property Description
Welcome to the Bowen/Barrows House! Step back in time with this beautifully updated 1789 Colonial farmhouse set on 3.8 acres, ideal for a farm or private retreat. Colonial details throughout create a true Ralph Lauren countryside feel, with modern updates, to provide a layered, timeless blend of classic American style and old-world luxury. The renovated chef’s kitchen features granite countertops and stainless steel appliances, and flows into a spacious living room with skylights. An oversized deck and large patio with firepit make entertaining a breeze. The double-sized dining room is truly the heart of the home, The 5 fireplaces, and wide-plank floors add warmth and character. A separate barn with workroom and an additional living structure offer endless potential, including a perfect ADU. A rare blend of history and modern living in a timeless country setting.
-
Highlights
- Acres: 3
- Cooling: Central Air, Window Unit(s)
- Parking Spots: 10
- Property Type: Single Family Residence
- Total Rooms: 9
- Status: Active
- Area: Assonet
- Heating: Forced Air, Oil
- Property Class: Residential
- Style: Colonial, Antique, Farmhouse, Federal
- Year Built: 1789
-
Additional Details
- Appliances: Tankless Water Heater, Range, Dishwasher, Refrigerator, Washer, Dryer, Washer/Dryer
- Construction: Frame
- Fireplaces: 5
- Foundation: Stone
- Lot Features: Wooded, Cleared
- Roof: Shingle
- Year Built Details: Approximate, Certified Historic, Renovated Since
- Zoning: Vr
- Basement: Full
- Exterior Features: Deck - Wood, Patio, Balcony, Rain Gutters, Storage, Barn/Stable, Fenced Yard, Guest House
- Flooring: Wood, Tile, Pine
- Interior Features: Walk-up Attic
- Road Frontage Type: Public
- SqFt Source: Public Record
- Year Built Source: Public Records
-
Amenities
- Parking Features: Detached, Carport, Barn, Off Street, Stone/Gravel
-
Utilities
- Electric: 100 Amp Service
- Water Source: Private
- Sewer: Private Sewer
-
Fees / Taxes
- Assessed Value: $714,500
- Taxes: $7,081
- Tax Year: 2025
Similar Listings
Content © 2025 MLS Property Information Network, Inc. The information in this listing was gathered from third party resources including the seller and public records.
Listing information provided courtesy of Bold Real Estate Inc..
MLS Property Information Network, Inc. and its subscribers disclaim any and all representations or warranties as to the accuracy of this information.






