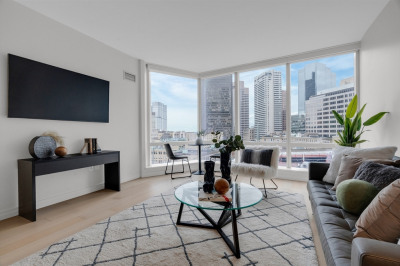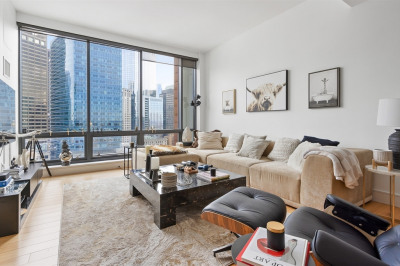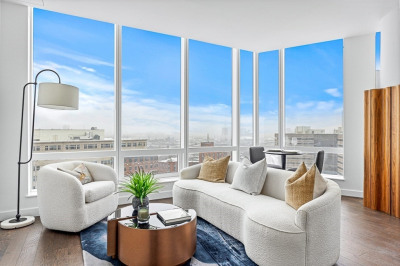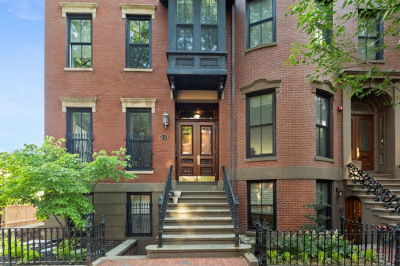$1,450,000
2
Beds
1/1
Bath
975
Living Area
-
Property Description
This exquisitely renovated two-bedroom + study penthouse duplex, nestled within Bay Village, exudes happiness. Every detail has been meticulously curated, from bespoke built-ins to tasteful designer finishes. Modern comforts abound, with newly installed central air and heat, gleaming hardwood floors, and expansive new windows that invite an abundance of natural light. A full staircase ascends to a private roof deck, outfitted with cold water plumbing, drip irrigation, ambient lighting, and electricity—an oasis in the city. Amazing kitchen with a central island and ingenious storage solutions, boasts the finest culinary accoutrements, including a Viking range and Sub-Zero refrigerator, and Calacatta marble counters.. The sunlit living room, replete with a wood-burning fireplace, sets a most delightful scene for entertaining and relaxing. Garage parking available @ Revere Hotel $285/month
-
Highlights
- Area: Bay Village
- Has View: Yes
- HOA Fee: $336
- Property Class: Residential
- Stories: 2
- Unit Number: 3
- Status: Active
- Cooling: Central Air, Ductless
- Heating: Heat Pump
- Parking Spots: 1
- Property Type: Condominium
- Total Rooms: 6
- Year Built: 1890
-
Additional Details
- Appliances: Range, Dishwasher, Disposal, Refrigerator, Freezer, Washer, Dryer
- Exterior Features: Deck - Roof, City View(s)
- Flooring: Marble, Hardwood
- Roof: Rubber
- Total Number of Units: 3
- Year Built Details: Renovated Since
- Zoning: Cd
- Basement: N
- Fireplaces: 3
- Pets Allowed: Yes
- SqFt Source: Measured
- View: City
- Year Built Source: Public Records
-
Amenities
- Community Features: Public Transportation, Shopping, Pool, Tennis Court(s), Park, Walk/Jog Trails, Stable(s), Golf, Medical Facility, Bike Path, Conservation Area, Highway Access, Private School, T-Station, University
- Parking Features: On Street
-
Utilities
- Sewer: Public Sewer
- Water Source: Public
-
Fees / Taxes
- Assessed Value: $1,032,700
- HOA Fee Frequency: Monthly
- Tax Year: 2025
- Compensation Based On: Net Sale Price
- HOA Fee Includes: Water, Sewer, Insurance, Maintenance Structure
- Taxes: $11,959
Similar Listings
Content © 2025 MLS Property Information Network, Inc. The information in this listing was gathered from third party resources including the seller and public records.
Listing information provided courtesy of Cabot & Company.
MLS Property Information Network, Inc. and its subscribers disclaim any and all representations or warranties as to the accuracy of this information.






