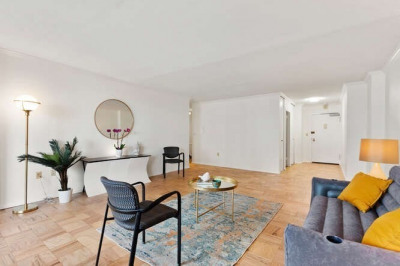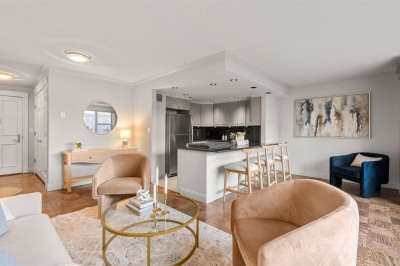$649,900
1
Bed
1
Bath
680
Living Area
-
Property Description
Welcome to your urban oasis in Cambridge, voted the #1 place to live in MA by Boston Magazine! This beautifully updated one-bedroom condo offers a unique blend of style, comfort, and unbeatable convenience. Inside, you'll find soaring ceilings and skylights that bring in abundant natural light, enhancing the spacious feel of the open floor plan. The living and dining areas flow effortlessly into the kitchen. Bright bedroom with custom California Closets walk in. Hardwood floors run throughout, adding warmth and character to the space. The unfinished basement offers abundant storage space which is a rare find. The location offers easy access to everything you need, Inman Square, local shops, and a variety of restaurants are all close by. With both the Red Line and Green Line T stations within easy reach, getting around the city is simple—no car necessary. Whether you’re a first-time buyer, downsizing, or looking for a pied-à-terre in one of Cambridge’s most desirable neighborhood
-
Highlights
- Building Name: 197 Otis Street/9-14 Max Avenue Condo
- Heating: Forced Air, Natural Gas
- Parking Spots: 1
- Property Type: Condominium
- Total Rooms: 2
- Year Built: 1902
- Cooling: Central Air
- HOA Fee: $390
- Property Class: Residential
- Stories: 1
- Unit Number: 2
- Status: Active
-
Additional Details
- Appliances: Range, Dishwasher, Disposal, Microwave, Refrigerator, Freezer, Washer, Dryer
- Construction: Frame
- Interior Features: Finish - Sheetrock, Wired for Sound
- SqFt Source: Public Record
- Year Built Details: Approximate
- Zoning: C1
- Basement: Y
- Flooring: Wood, Tile, Hardwood
- Roof: Rubber
- Total Number of Units: 12
- Year Built Source: Public Records
-
Amenities
- Community Features: Public Transportation, Shopping, Park, Medical Facility, House of Worship, Private School, T-Station, University
- Parking Features: On Street
-
Utilities
- Electric: Circuit Breakers
- Water Source: Public
- Sewer: Public Sewer
-
Fees / Taxes
- Assessed Value: $443,100
- HOA Fee Includes: Water, Sewer, Insurance, Maintenance Structure, Snow Removal, Reserve Funds
- Taxes: $261
- HOA Fee Frequency: Monthly
- Tax Year: 2024
Similar Listings
Content © 2025 MLS Property Information Network, Inc. The information in this listing was gathered from third party resources including the seller and public records.
Listing information provided courtesy of Herrick Lutts Realty Partners.
MLS Property Information Network, Inc. and its subscribers disclaim any and all representations or warranties as to the accuracy of this information.






