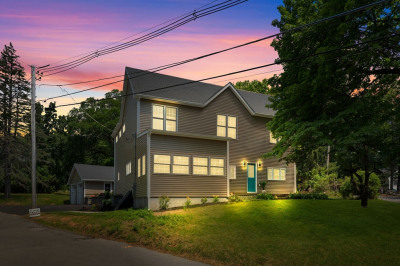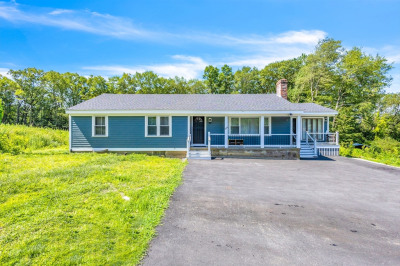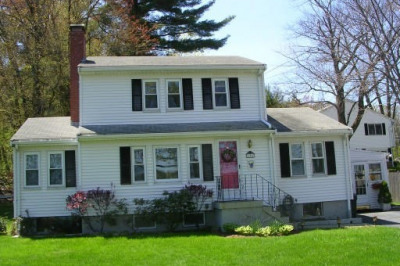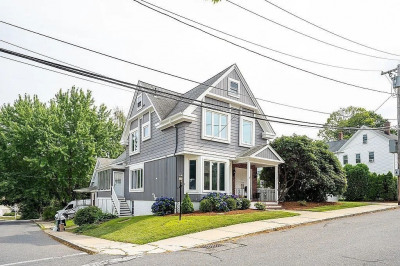$719,000
4
Beds
1/1
Bath
2,000
Living Area
-
Property Description
Turn-key, four bedroom Colonial, upgraded with neutral decor is sited on a small dead-end street. Fully-applianced kitchen with abundant maple cabinetry, granite counters, newly installed porcelain tile floor, recessed lighting. Livingroom, formal dining room and family room have newly-refinished hardwood floors. Electric fireplace in family room. Four bedrooms on the second level, all with hardwood floors. Spacious great room has newly installed LVP floor and is equipped with a propane stove and accesses the expansive decking. Deck furniture and gazebo convey as well as a grill connected to the propane gas line a big convenience for outdoor cooking. Basement is unfinished lending itself to storage or workshop for hobbyist. There is a portable generator hook-up in the garage. Storage shed. The property is conveniently located to 495 for commuters, Lake William is nearby, home of the popular floating boardwalk and only a 5 min drive to the lively APEX Center. Seller can close quickly.
-
Highlights
- Cooling: Central Air, Ductless
- Parking Spots: 4
- Property Type: Single Family Residence
- Total Rooms: 9
- Status: Active
- Heating: Forced Air, Heat Pump, Oil, Propane, Active Solar, Ductless
- Property Class: Residential
- Style: Colonial
- Year Built: 1979
-
Additional Details
- Appliances: Water Heater, Range, Dishwasher, Microwave, Refrigerator, Washer, Dryer, Gas Cooktop
- Construction: Frame
- Fireplaces: 1
- Foundation: Concrete Perimeter
- Road Frontage Type: Public
- SqFt Source: Other
- Year Built Source: Public Records
- Basement: Full, Bulkhead, Unfinished
- Exterior Features: Deck, Storage, Outdoor Gas Grill Hookup
- Flooring: Tile, Vinyl, Carpet, Hardwood, Laminate
- Interior Features: Ceiling Fan(s), Vaulted Ceiling(s), Slider, Great Room
- Roof: Shingle
- Year Built Details: Actual
- Zoning: Res
-
Amenities
- Covered Parking Spaces: 2
- Parking Features: Attached, Paved Drive
-
Utilities
- Electric: 220 Volts, Generator Connection
- Water Source: Public
- Sewer: Public Sewer
-
Fees / Taxes
- Assessed Value: $601,200
- Tax Year: 2025
- Compensation Based On: Net Sale Price
- Taxes: $5,928
Similar Listings
Content © 2025 MLS Property Information Network, Inc. The information in this listing was gathered from third party resources including the seller and public records.
Listing information provided courtesy of Coldwell Banker Realty - Westford.
MLS Property Information Network, Inc. and its subscribers disclaim any and all representations or warranties as to the accuracy of this information.






