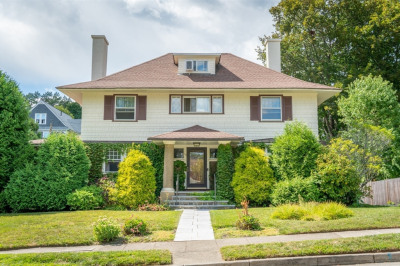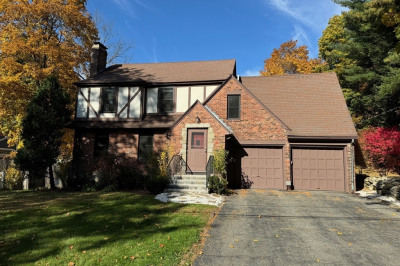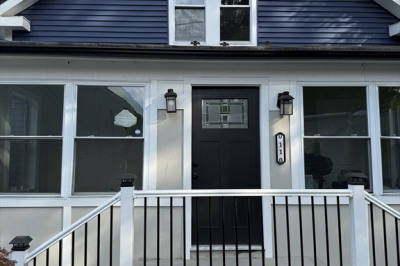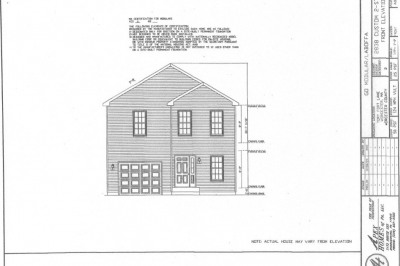$549,900
3
Beds
2
Baths
1,570
Living Area
-
Property Description
This lovely split-style home half duplex is located near the well-established Tatnuck Country Club and offers a comfortable living experience. The lower level features a master bedroom and a large, cozy living area. The upper level consists of two spacious bedrms and a bathrm. The livingrm, with vaulted ceilings, creates a sense of spaciousness and grandeur, offering a welcoming atmosphere for relaxation or entertaining. The open-concept layout combines the living, dining, and kitchen areas into a versatile multipurpose room. The Shaker cabinets provide ample storage and a touch of classic elegance. The dining area opens into a sunroom that functions as a prep kitchen. Outside, the deck leads down to a huge backyard, perfect for gardening and all outdoor activities. The property also includes two separate 1-car garages, offering convenient entry from either the front or the side of the house. A widened driveway on the side provides easy access and additional parking.
-
Highlights
- Area: Tatnuck
- Heating: Baseboard, Oil
- Property Class: Residential
- Style: Split Entry
- Year Built: 2002
- Cooling: Window Unit(s)
- Parking Spots: 5
- Property Type: Single Family Residence
- Total Rooms: 5
- Status: Active
-
Additional Details
- Appliances: Water Heater, Range, Dishwasher, Disposal, Refrigerator, Washer, Dryer
- Exterior Features: Porch - Enclosed, Deck
- Flooring: Laminate
- Interior Features: Sun Room
- Road Frontage Type: Public
- SqFt Source: Measured
- Year Built Source: Public Records
- Construction: Frame, Stone
- Fireplaces: 1
- Foundation: Concrete Perimeter
- Lot Features: Easements, Level
- Roof: Shingle
- Year Built Details: Actual
- Zoning: Rl-7
-
Amenities
- Covered Parking Spaces: 2
- Parking Features: Attached, Storage, Off Street, Deeded, Driveway, Paved
-
Utilities
- Electric: 110 Volts, 100 Amp Service
- Water Source: Public
- Sewer: Public Sewer
-
Fees / Taxes
- Assessed Value: $392,400
- Taxes: $5,176
- Tax Year: 2025
Similar Listings
Content © 2025 MLS Property Information Network, Inc. The information in this listing was gathered from third party resources including the seller and public records.
Listing information provided courtesy of Midtown Properties, Inc..
MLS Property Information Network, Inc. and its subscribers disclaim any and all representations or warranties as to the accuracy of this information.






