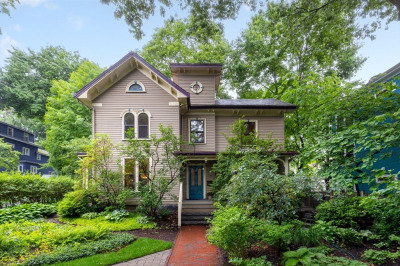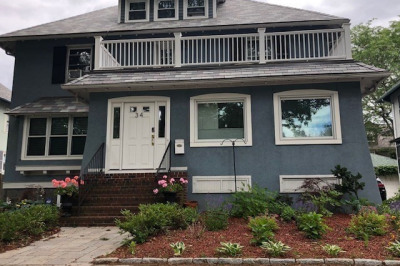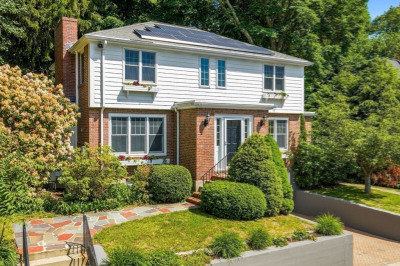$1,599,000
5
Beds
2/1
Baths
2,458
Living Area
-
Property Description
Embrace the opportunity to reimagine your lifestyle within this Sumner Hill single-family residence. Revel in a harmonious blend of Victorian elegance and modern appeal. The first level unfolds with a sunlit living room featuring a bay window, a dining room graced by a fireplace, a functional kitchen, and a convenient half bath with laundry. Ascend to find four generously proportioned bedrooms complemented by one office and one smaller bedroom. Amenities include air conditioning, original Victorian details such as a graceful staircase and stained glass, a welcoming front porch, and a tranquil rear patio with a landscaped yard. A spacious unfinished basement offers a walkout to the patio and parking, reminiscent of a Southend rowhouse. Proximity to public transport, verdant parks, and the vibrant JP center further enhance this desirable abode.
-
Highlights
- Area: Jamaica Plain
- Heating: Forced Air
- Property Class: Residential
- Style: Victorian
- Year Built: 1888
- Cooling: Central Air
- Parking Spots: 1
- Property Type: Single Family Residence
- Total Rooms: 9
- Status: Active
-
Additional Details
- Appliances: Gas Water Heater, Water Heater, Range, Dishwasher, Refrigerator, Freezer, Washer
- Construction: Frame
- Exterior Features: Porch, Patio
- Flooring: Wood, Tile, Flooring - Wood
- Interior Features: Sun Room, Bedroom, Kitchen
- Road Frontage Type: Public
- SqFt Source: Public Record
- Year Built Source: Public Records
- Basement: Full, Walk-Out Access, Interior Entry, Concrete, Unfinished
- Exclusions: Stained Glass Windows Hung In Front Foyer And Kitchen Windows
- Fireplaces: 1
- Foundation: Stone
- Lot Features: Sloped
- Roof: Shingle
- Year Built Details: Approximate
- Zoning: R1
-
Amenities
- Community Features: Public Transportation, Shopping, Tennis Court(s), Park, Walk/Jog Trails, Bike Path, Private School, Public School, T-Station, University
- Parking Features: Paved Drive, Off Street, Paved
-
Utilities
- Electric: Circuit Breakers
- Water Source: Public
- Sewer: Public Sewer
-
Fees / Taxes
- Assessed Value: $1,254,700
- Taxes: $10,639
- Tax Year: 2025
Similar Listings
Content © 2025 MLS Property Information Network, Inc. The information in this listing was gathered from third party resources including the seller and public records.
Listing information provided courtesy of Focus Real Estate.
MLS Property Information Network, Inc. and its subscribers disclaim any and all representations or warranties as to the accuracy of this information.






