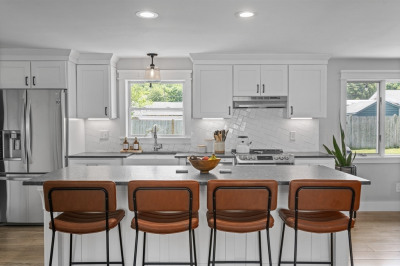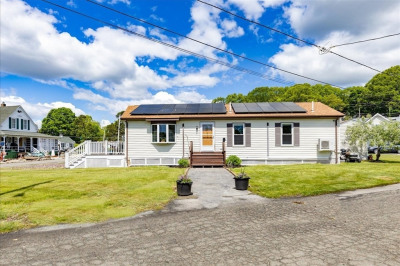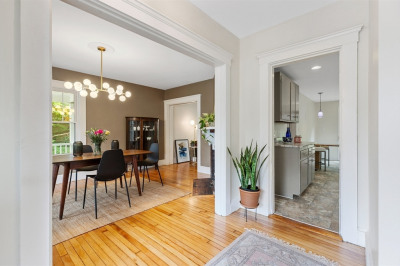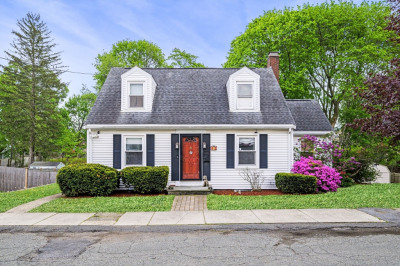$639,000
3
Beds
1/1
Bath
1,549
Living Area
-
Property Description
Come explore this beautifully maintained Colonial in the highly sought-after Beverly location!Enjoy stunning views and breathtaking sunsets from this charming gem that perfectly blends location, lifestyle, and value. Just 1.2 miles to the commuter rail and a short 5–10 minute drive to shops and restaurants in both downtown Beverly and Salem. This home features numerous recent updates, including: Brand new oil tank installed in June 2025. Trex deck added in August 2024. Elegant stone masonry garden completed in 2022. Paved driveway redone in 2022. Mass Save energy upgrades, including blown-in insulation and foam board installed under the mudroom and front of the house. Don’t miss your chance to experience this special home for yourself—schedule a showing today!
-
Highlights
- Area: Ryal Side
- Parking Spots: 3
- Property Type: Single Family Residence
- Total Rooms: 6
- Status: Active
- Heating: Baseboard, Oil
- Property Class: Residential
- Style: Colonial
- Year Built: 1920
-
Additional Details
- Appliances: Gas Water Heater, Range, Dishwasher, Microwave, Refrigerator, Washer, Dryer
- Construction: Frame
- Flooring: Tile, Vinyl
- Interior Features: Mud Room, Internet Available - Unknown
- Roof: Shingle
- Year Built Details: Actual, Approximate
- Zoning: R10
- Basement: Bulkhead, Sump Pump, Concrete, Unfinished
- Exterior Features: Porch - Enclosed, Patio, Patio - Enclosed, Covered Patio/Deck, Rain Gutters, Fenced Yard, Stone Wall
- Foundation: Concrete Perimeter
- Road Frontage Type: Public, Dead End
- SqFt Source: Public Record
- Year Built Source: Public Records
-
Amenities
- Community Features: Public Transportation, Shopping, Park, Golf, Public School, T-Station
- Waterfront Features: River, 3/10 to 1/2 Mile To Beach, Beach Ownership(Public)
- Parking Features: Paved Drive, Off Street, Paved
-
Utilities
- Electric: Circuit Breakers
- Water Source: Public
- Sewer: Public Sewer
-
Fees / Taxes
- Assessed Value: $583,500
- Tax Year: 2025
- Compensation Based On: Gross/Full Sale Price
- Taxes: $6,413
Similar Listings
Content © 2025 MLS Property Information Network, Inc. The information in this listing was gathered from third party resources including the seller and public records.
Listing information provided courtesy of Jason Mitchell Group.
MLS Property Information Network, Inc. and its subscribers disclaim any and all representations or warranties as to the accuracy of this information.






