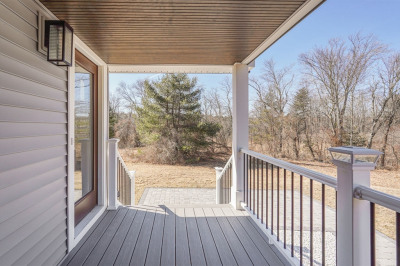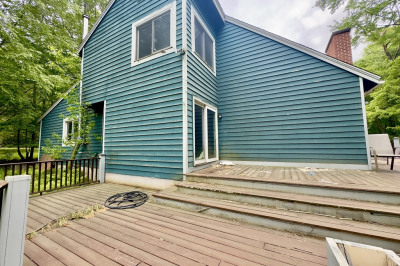$439,900
4
Beds
2
Baths
1,876
Living Area
-
Property Description
This Beautiful Ranch-Style Home with ADU in Quiet Brimfield Neighborhood.This charming 1876sf 4-bedroom, 2-bath ranch nestled on a peaceful 1.04-acre lot in Brimfield. Located on a dead-end st just down from the town common, this home offers a serene setting with the convenience of nearby amenities.Inside the main house, you'll find a comfortable and spacious layout featuring 3 bdrms and 1 full bath, ideal for family living. The inviting living area flows into a functional kitchen, perfect for entertaining and everyday life.Above the detached 2-car garage, a **separate ADU (Accessory Dwelling Unit)** adds tremendous value and flexibility. With a private entrance. this unit includes 1 bdrm, 1 full bath, a cozy living area, and kitchenette.New Septic to be installed before closing. 100 Amp electric service will be upgraded to a 200 Amp service before closing. New drilled Well to be installed before closing.Contingent on Sellers finding suitable housing.First showings at Openhouse.
-
Highlights
- Acres: 1
- Parking Spots: 4
- Property Type: Single Family Residence
- Total Rooms: 7
- Status: Active
- Heating: Baseboard, Oil
- Property Class: Residential
- Style: Ranch
- Year Built: 1958
-
Additional Details
- Appliances: Range, Dishwasher, Microwave, Refrigerator, Washer, Dryer
- Exterior Features: Deck - Wood
- Flooring: Carpet
- Road Frontage Type: Public
- SqFt Source: Public Record
- Year Built Source: Public Records
- Basement: Full, Unfinished
- Fireplaces: 1
- Foundation: Concrete Perimeter
- Roof: Shingle
- Year Built Details: Actual
- Zoning: Ar
-
Amenities
- Community Features: Shopping, Park, Walk/Jog Trails, Bike Path, House of Worship, Public School
- Parking Features: Attached, Paved Drive
- Covered Parking Spaces: 2
-
Utilities
- Electric: 100 Amp Service, Other (See Remarks)
- Water Source: Private
- Sewer: Private Sewer
-
Fees / Taxes
- Assessed Value: $312,100
- Taxes: $4,413
- Tax Year: 2025
Similar Listings
Content © 2025 MLS Property Information Network, Inc. The information in this listing was gathered from third party resources including the seller and public records.
Listing information provided courtesy of RE/MAX Prof Associates.
MLS Property Information Network, Inc. and its subscribers disclaim any and all representations or warranties as to the accuracy of this information.




