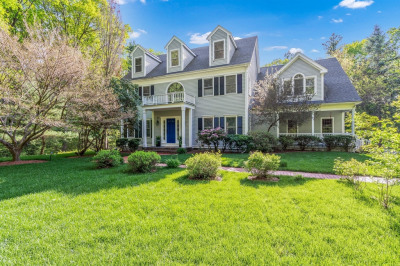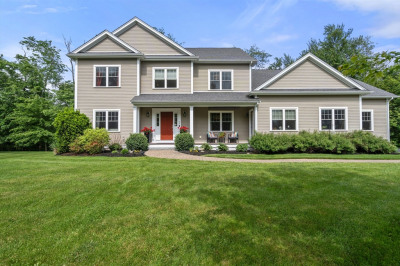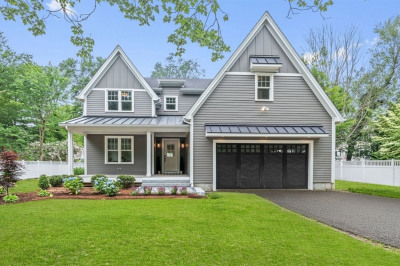$1,895,000
5
Beds
3/2
Baths
4,644
Living Area
-
Property Description
Prime neighborhood setting close to all. Move in ready and like new, enjoy all this home has to offer. From the moment you enter the foyer into this spacious home you are met with high ceilings, hardwood floors and windows that bring in wonderful natural light. There is a grand two story family room with fireplace and a large eat in kitchen complete with quartz island and counters, upgraded cabinets and double fridge/freezer; double ovens. The breakfast area opens to a tiered deck. Formal dining room, sitting room and home office or playroom with extended mudroom and powder room complete this floor. Second level offers four generous sized bedrooms and includes the primary with fireplace, walk in closets, primary bath and dressing room, office or gym. The lower level walks out to the back blue stone patio and boasts a rec room with fireplace, gym and an additional bedroom, office or game room with full bath. Enjoy your access to Hale and access to town, schools and major routes.
-
Highlights
- Cooling: Central Air
- Parking Spots: 6
- Property Type: Single Family Residence
- Total Rooms: 14
- Status: Active
- Heating: Forced Air, Natural Gas
- Property Class: Residential
- Style: Cape, Contemporary
- Year Built: 2012
-
Additional Details
- Appliances: Gas Water Heater, Water Heater, Oven, Dishwasher, Disposal, Range, Refrigerator, Freezer, Washer, Dryer, Range Hood
- Construction: Frame
- Fireplaces: 2
- Foundation: Concrete Perimeter
- Lot Features: Corner Lot, Cleared
- Roof: Shingle
- Year Built Details: Actual
- Zoning: Res
- Basement: Full, Finished, Walk-Out Access, Interior Entry, Concrete
- Exterior Features: Porch, Deck - Composite, Patio, Rain Gutters, Professional Landscaping, Sprinkler System, Decorative Lighting, Stone Wall
- Flooring: Tile, Carpet, Hardwood, Stone / Slate, Flooring - Hardwood, Flooring - Stone/Ceramic Tile
- Interior Features: Recessed Lighting, Closet, Slider, Closet/Cabinets - Custom Built, Bathroom - Half, Countertops - Stone/Granite/Solid, Office, Entry Hall, Exercise Room, Mud Room, Bathroom, Central Vacuum, High Speed Internet
- Road Frontage Type: Public
- SqFt Source: Measured
- Year Built Source: Public Records
-
Amenities
- Community Features: Public Transportation, Shopping, Pool, Tennis Court(s), Park, Walk/Jog Trails, Golf, Bike Path, Conservation Area, Highway Access, House of Worship, Private School, Public School, T-Station
- Parking Features: Attached, Garage Door Opener, Storage, Paved Drive, Off Street, Paved
- Covered Parking Spaces: 2
- Security Features: Security System
-
Utilities
- Electric: Circuit Breakers
- Water Source: Public
- Sewer: Public Sewer
-
Fees / Taxes
- Assessed Value: $1,741,600
- Taxes: $22,310
- Tax Year: 2025
Similar Listings
Content © 2025 MLS Property Information Network, Inc. The information in this listing was gathered from third party resources including the seller and public records.
Listing information provided courtesy of Coldwell Banker Realty - Westwood.
MLS Property Information Network, Inc. and its subscribers disclaim any and all representations or warranties as to the accuracy of this information.






