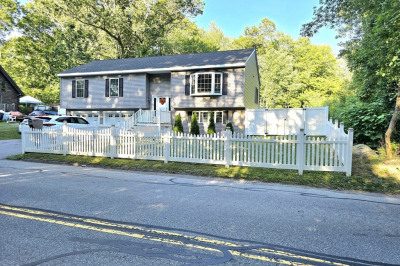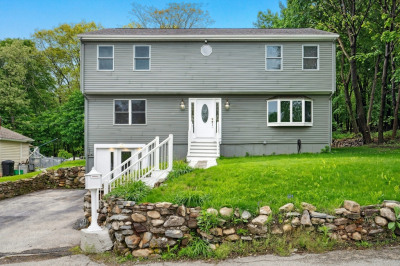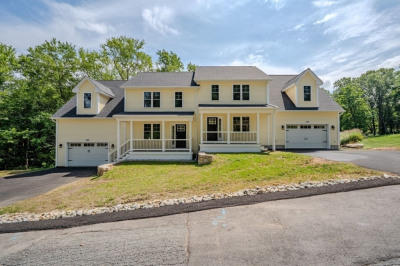$629,900
3
Beds
2/1
Baths
2,334
Living Area
-
Property Description
Welcome to this under construction modern split offering a blend of modern amenities and a serene setting located at the end street with access to the Audubon Society Walking Trails. This home features three generously sized bedrooms and 2.5 beautifully designed bedrooms providing comfort and functionality for any lifestyle. The open concept kitchen area and dining area flows into the cathedral ceiling living room. The kitchen boasts stainless appliances, granite or quartz countertops, tile backsplash, ample white cabinetry and a large island making it welcoming for cooking, dining and entertaining. The fully finished walk-out basement adds value and flexibility featuring a large family room ideal for relaxing, entertaining or working remote. With direct access to the backyard, this area expands your living area and brings in plenty of natural light. This is a high efficiency HERS rated home with high performance heat pump system. Located close to shopping and MA Pike.
-
Highlights
- Cooling: Central Air, Air Source Heat Pumps (ASHP)
- Parking Spots: 2
- Property Type: Single Family Residence
- Total Rooms: 7
- Status: Active
- Heating: Air Source Heat Pumps (ASHP)
- Property Class: Residential
- Style: Split Entry
- Year Built: 2025
-
Additional Details
- Appliances: Electric Water Heater, Water Heater, Range, Dishwasher, Disposal, Microwave, Refrigerator
- Construction: Frame
- Flooring: Wood, Carpet, Wood Laminate
- Lot Features: Level
- Roof: Shingle
- Year Built Details: Actual
- Zoning: Rs-7
- Basement: Partial
- Exterior Features: Deck - Wood
- Foundation: Concrete Perimeter
- Road Frontage Type: Private Road
- SqFt Source: Owner
- Year Built Source: Builder
-
Amenities
- Community Features: Shopping, Walk/Jog Trails
- Parking Features: Garage Door Opener, Paved Drive, Off Street
- Covered Parking Spaces: 2
-
Utilities
- Electric: Circuit Breakers
- Water Source: Public
- Sewer: Private Sewer
-
Fees / Taxes
- Tax Year: 2025
Similar Listings
Content © 2025 MLS Property Information Network, Inc. The information in this listing was gathered from third party resources including the seller and public records.
Listing information provided courtesy of A. J. Homes.
MLS Property Information Network, Inc. and its subscribers disclaim any and all representations or warranties as to the accuracy of this information.






