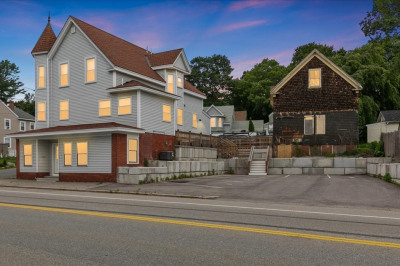$1,100,000
6
Beds
4/1
Baths
5,267
Living Area
-
Property Description
Spacious home with in-law and income. This property boasts a remarkable 4 bedroom farmhouse, with beautiful renovations, beamed ceilings, 4 working fireplaces, wide pine flooring, indoor heated pool, a beautiful formal living room, family room, dining room, pub room, oversized chef's farmhouse kitchen, 4 large bedrooms, &1st & 2nd floor laundry rooms. There is also a separate, & LEGAL 990 sq. ft. first floor in-law, 2 car garage, & another separate accessory dwelling with income! This luxury property also features a 4+ stall barn approx. 55X30, a tiki hut with pizza oven, grill, refrigerator, surrounded by an enormous, gorgeous stone patio with fire pit, large yard for all of your outdoor activities, and multi-purpose uses for pleasure or income! Central air, gas heat, town sewer and water, superb Pentucket school system. Animal lovers, car enthusiasts, and hobbyists, it is a DREAM location!
-
Highlights
- Acres: 1
- Heating: Forced Air, Natural Gas, Ductless
- Parking Spots: 30
- Property Type: Multi Family
- Total Rooms: 17
- Status: Active
- Cooling: Central Air, Ductless
- Levels: 5
- Property Class: Residential Income
- Stories: 5
- Year Built: 1703
-
Additional Details
- Appliances: Disposal, Microwave, ENERGY STAR Qualified Refrigerator, ENERGY STAR Qualified Dishwasher, Rangetop - ENERGY STAR, Dishwasher, Refrigerator, Oven, Plumbed For Ice Maker
- Construction: Frame, Post & Beam
- Exterior Features: Balcony/Deck, Rain Gutters, Professional Landscaping, Sprinkler System, Decorative Lighting
- Flooring: Wood, Tile, Vinyl, Carpet, Varies, Stone/Ceramic Tile
- Interior Features: Ceiling Fan(s), Floored Attic, Walk-Up Attic, Cathedral/Vaulted Ceilings, Storage, Stone/Granite/Solid Counters, High Speed Internet, Walk-In Closet(s), Bathroom with Shower Stall, Bathroom With Tub & Shower, Country Kitchen, Open Floorplan, Remodeled, Internet Available - Unknown, Other, Living Room, Dining Room, Kitchen, Family Room, Laundry Room, Office/Den, Sunroom, Living RM/Dining RM Combo
- Road Frontage Type: Public
- SqFt Source: Public Record
- Year Built Details: Actual, Renovated Since
- Zoning: Rb
- Basement: Partial, Walk-Out Access, Interior Entry, Bulkhead, Sump Pump, Unfinished
- Exclusions: See Seller Inventory List.
- Fireplaces: 4
- Foundation: Concrete Perimeter, Stone
- Lot Features: Wooded, Cleared, Gentle Sloping, Level
- Roof: Shingle
- Total Number of Units: 2
- Year Built Source: Public Records
-
Amenities
- Community Features: Public Transportation, Shopping, Pool, Tennis Court(s), Park, Walk/Jog Trails, Stable(s), Golf, Medical Facility, Laundromat, Bike Path, Conservation Area, Highway Access, House of Worship, Marina, Private School, Public School, T-Station, University, Other
- Parking Features: Paved Drive
- Covered Parking Spaces: 4
-
Utilities
- Electric: Circuit Breakers
- Water Source: Public
- Sewer: Public Sewer
-
Fees / Taxes
- Assessed Value: $1,201,300
- Tax Year: 2025
- Rental Fee Includes: Unit 3(Heat, Electric, Gas, Water)
- Taxes: $15,244
Similar Listings
Content © 2025 MLS Property Information Network, Inc. The information in this listing was gathered from third party resources including the seller and public records.
Listing information provided courtesy of Heather Klosowski Real Estate.
MLS Property Information Network, Inc. and its subscribers disclaim any and all representations or warranties as to the accuracy of this information.



