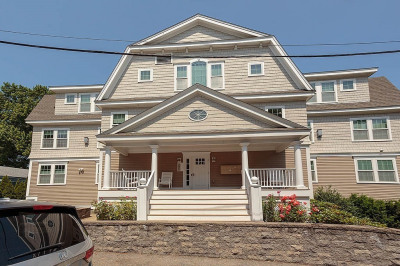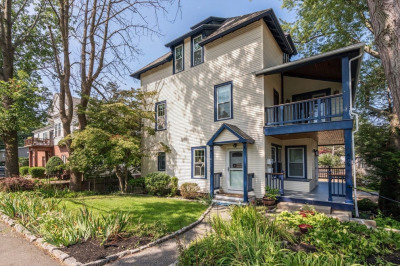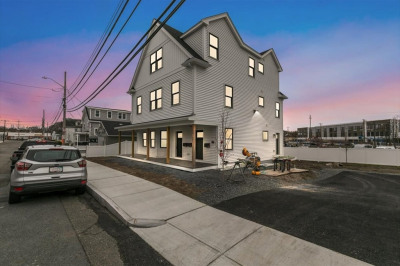$575,000
2
Beds
2/1
Baths
2,729
Living Area
-
Property Description
Spacious and sun-filled 2 bed, 2.5 bath townhouse at The Village at Vinnin Square with over 2,700 sq ft of living space. The main level features an open-concept living/dining area with private balcony, an eat-in kitchen, half bath, and interior access to an oversized 1-car garage. Upstairs includes two generous bedrooms, including a primary suite with walk-in closet and en-suite bath. The finished lower level offers a family room with sliders to a private patio with wooded views, laundry, and bonus utility/storage space. Ideally located near shops, restaurants, and commuter routes, this home offers a rare blend of space and walkability. Enjoy access to the pool, tennis court, clubhouse, and ample guest parking.
-
Highlights
- Cooling: Central Air
- HOA Fee: $690
- Property Class: Residential
- Stories: 3
- Unit Number: 10
- Status: Active
- Heating: Forced Air, Electric
- Parking Spots: 2
- Property Type: Condominium
- Total Rooms: 5
- Year Built: 1980
-
Additional Details
- Basement: Y
- Exterior Features: Deck, Patio, Garden
- Pets Allowed: Yes w/ Restrictions
- Total Number of Units: 100
- Year Built Source: Public Records
- Construction: Frame
- Fireplaces: 1
- SqFt Source: Public Record
- Year Built Details: Approximate
- Zoning: A3
-
Amenities
- Community Features: Public Transportation, Shopping, Tennis Court(s), Park, Walk/Jog Trails, Golf, Medical Facility, Bike Path, Conservation Area, House of Worship, Private School, Public School, T-Station, University
- Parking Features: Attached, Deeded, Off Street
- Covered Parking Spaces: 1
- Pool Features: Association
-
Utilities
- Electric: 200+ Amp Service
- Water Source: Public
- Sewer: Public Sewer
-
Fees / Taxes
- Assessed Value: $628,900
- HOA Fee Includes: Water, Sewer, Insurance, Maintenance Structure, Snow Removal, Trash, Reserve Funds
- Taxes: $7,132
- HOA Fee Frequency: Monthly
- Tax Year: 2025
Similar Listings
Content © 2025 MLS Property Information Network, Inc. The information in this listing was gathered from third party resources including the seller and public records.
Listing information provided courtesy of The Proper Nest Real Estate.
MLS Property Information Network, Inc. and its subscribers disclaim any and all representations or warranties as to the accuracy of this information.






