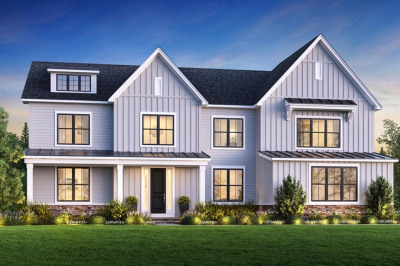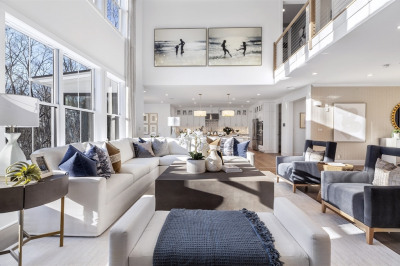$2,255,495
4
Beds
4/1
Baths
4,574
Living Area
-
Property Description
Gorgeous acre+ homesite in Hopkinton's new Newbury Glen neighborhood! This stunning north east facing corner lot, offering serene wooded views, is the perfect place to build any of our five floorplans. The Williamstown Modern Farmhouse design, with its expansive open-concept layout, seamlessly blends style and functionality. This thoughtfully designed home offers the potential for personalization, with options like an Alternate Primary Shower, or a finished basement—tailor the space to fit your lifestyle. Plus, you'll have the opportunity to select your interior finishes at our state-of-the-art Design Studio, ensuring your new home is true to you! You do not want to miss out on this one - make an appointment today!
-
Highlights
- Acres: 1
- Heating: Heat Pump, Electric
- Parking Spots: 3
- Property Type: Single Family Residence
- Total Rooms: 14
- Year Built: 2025
- Cooling: Central Air
- HOA Fee: $615
- Property Class: Residential
- Style: Colonial, Farmhouse
- Unit Number: 0009
- Status: Active
-
Additional Details
- Appliances: Electric Water Heater, Water Heater, Oven, Dishwasher, Disposal, Microwave, Range Hood, Cooktop
- Construction: Frame, Conventional (2x4-2x6)
- Fireplaces: 1
- Foundation: Concrete Perimeter
- Lot Features: Wooded, Easements
- Roof: Shingle
- Year Built Details: Approximate, To Be Built, Under Construction
- Zoning: R
- Basement: Full, Interior Entry, Sump Pump, Concrete, Unfinished
- Exterior Features: Deck - Composite, Rain Gutters, Screens
- Flooring: Tile, Carpet, Engineered Hardwood, Flooring - Engineered Hardwood
- Interior Features: Countertops - Stone/Granite/Solid, Living/Dining Rm Combo, Den, 1/4 Bath, Bathroom, Office, Loft, Finish - Sheetrock
- Road Frontage Type: Private Road
- SqFt Source: Measured
- Year Built Source: Builder
-
Amenities
- Community Features: Public Transportation, Shopping, Tennis Court(s), Park, Walk/Jog Trails, Golf, Medical Facility, Bike Path, Conservation Area, Highway Access, Public School, T-Station
- Parking Features: Attached, Garage Door Opener, Garage Faces Side, Paved Drive, Paved
- Covered Parking Spaces: 3
-
Utilities
- Sewer: Public Sewer
- Water Source: Public
-
Fees / Taxes
- HOA: Yes
- Home Warranty: 1
- Taxes: $14
- HOA Fee Frequency: Quarterly
- Tax Year: 2025
Similar Listings
Content © 2025 MLS Property Information Network, Inc. The information in this listing was gathered from third party resources including the seller and public records.
Listing information provided courtesy of Toll Brothers Real Estate.
MLS Property Information Network, Inc. and its subscribers disclaim any and all representations or warranties as to the accuracy of this information.






