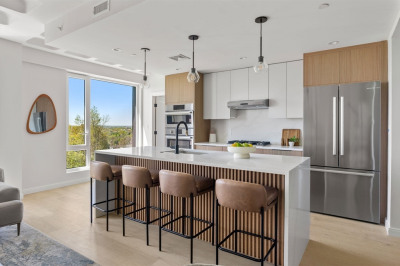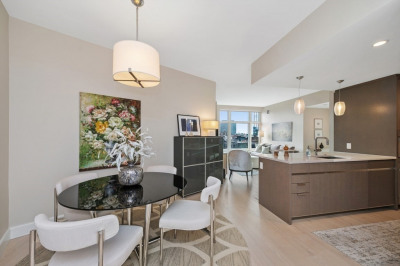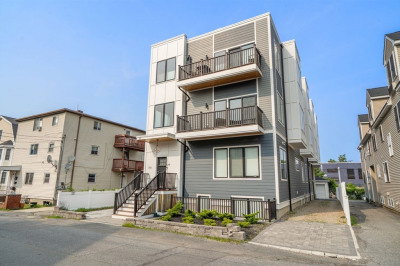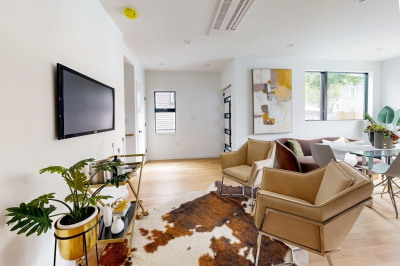$1,389,000
4
Beds
3/1
Baths
2,031
Living Area
-
Property Description
Experience modern luxury in this stunning 2-level residence, meticulously crafted with custom finishes and designed to impress. The open-concept living area boasts a sleek built-in fireplace with a custom wood surround and shelving, creating a warm and inviting focal point. The chef’s kitchen is a masterpiece, featuring a large island with seating and designer lighting—perfect for entertaining. Spacious bedrooms and beautifully designed bathrooms offer both style and comfort.Every inch of this home reflects a commitment to quality and sophistication, making it the perfect place to call home. Located in a desirable neighborhood, this residence offers easy access to urban conveniences while providing a serene retreat.Open House: Saturday-Sunday, 1:00–3:00 PM.
-
Highlights
- Cooling: Central Air
- HOA Fee: $250
- Property Class: Residential
- Stories: 2
- Unit Number: 10
- Status: Closed
- Heating: Central, Natural Gas
- Parking Spots: 1
- Property Type: Condominium
- Total Rooms: 15
- Year Built: 1915
-
Additional Details
- Appliances: Range, Dishwasher, Disposal, Microwave, Refrigerator, Range Hood
- Construction: Frame
- Fireplaces: 1
- Interior Features: Bathroom - Full, Bathroom - Tiled With Shower Stall, Recessed Lighting, Bathroom
- SqFt Source: Unit Floor Plan
- Year Built Details: Actual, Renovated Since
- Year Converted: 2024
- Basement: Y
- Exterior Features: Porch, Garden, Rain Gutters
- Flooring: Tile, Engineered Hardwood, Flooring - Stone/Ceramic Tile
- Roof: Shingle
- Total Number of Units: 2
- Year Built Source: Public Records
- Zoning: Rb
-
Amenities
- Community Features: Public Transportation, Shopping, Park, Walk/Jog Trails, Laundromat, Bike Path, Highway Access, T-Station, University
- Parking Features: Exclusive Parking
-
Utilities
- Electric: 200+ Amp Service
- Water Source: Public
- Sewer: Public Sewer
-
Fees / Taxes
- HOA Fee Frequency: Monthly
- Tax Year: 2024
- HOA Fee Includes: Insurance
Similar Listings
Content © 2025 MLS Property Information Network, Inc. The information in this listing was gathered from third party resources including the seller and public records.
Listing information provided courtesy of Compass.
MLS Property Information Network, Inc. and its subscribers disclaim any and all representations or warranties as to the accuracy of this information.






