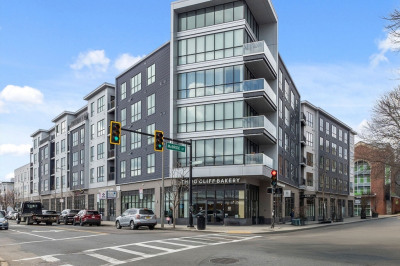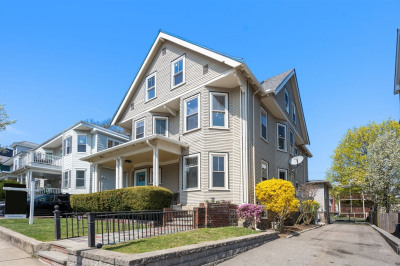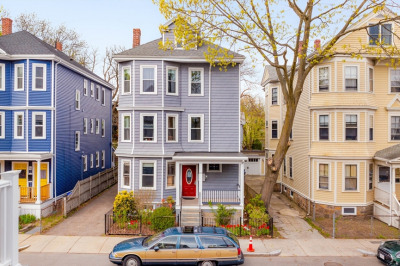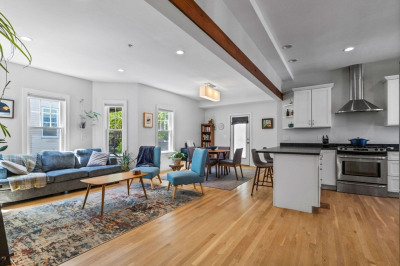$575,000
2
Beds
1
Bath
978
Living Area
-
Property Description
Lovely light-filled, tree-top condo in Roslindale, adjacent to the Arnold Arboretum, with easy access to everywhere. Enjoy tons of natural light from the abundant windows, plus gleaming hardwood floors and high ceilings in every room. The granite kitchen with stainless-steel appliances provides generous counter space with liberal amounts of cabinet storage, a prep island with seating, and gas cooking. The kitchen flows seamlessly to the enormous rear deck, making summer entertaining a breeze. Two good-sized bedrooms PLUS a bonus third room, perfect for a home office, workout area, studio space, or guest room. Newer ceramic tile bathroom. Classic details such as crown moulding, beadboard, dentil moulding, and built-ins complete this gem. The condo also comes with 1 off-street, assigned parking space, basement storage, and exterior bike storage. Located in Roslindale, conveniently situated between Roslindale Village and Forest Hills and less than 1/2 mile to the MBTA Orange Line.
-
Highlights
- Area: Roslindale
- Heating: Baseboard
- Parking Spots: 1
- Property Type: Condominium
- Total Rooms: 6
- Year Built: 1905
- Building Name: 10-12 Colgate Road Condominium
- HOA Fee: $300
- Property Class: Residential
- Stories: 1
- Unit Number: 3
- Status: Active
-
Additional Details
- Appliances: Range, Dishwasher, Disposal, Microwave, Refrigerator, Washer, Dryer
- Construction: Frame
- Exterior Features: Covered Patio/Deck
- Interior Features: Closet, Lighting - Overhead, Crown Molding, Bonus Room
- Roof: Rubber
- Total Number of Units: 3
- Year Built Source: Public Records
- Zoning: Cd
- Basement: Y
- Exclusions: None.
- Flooring: Hardwood, Flooring - Wall to Wall Carpet
- Pets Allowed: Yes
- SqFt Source: Master Deed
- Year Built Details: Actual, Renovated Since
- Year Converted: 2002
-
Amenities
- Community Features: Public Transportation, Shopping, Park, Walk/Jog Trails, Conservation Area, House of Worship, T-Station
- Parking Features: Off Street, Assigned
-
Utilities
- Electric: 100 Amp Service
- Water Source: Public
- Sewer: Public Sewer
-
Fees / Taxes
- Assessed Value: $526,500
- HOA Fee Includes: Water, Sewer, Insurance, Snow Removal, Reserve Funds
- Taxes: $6,097
- HOA Fee Frequency: Monthly
- Tax Year: 2025
Similar Listings
Content © 2025 MLS Property Information Network, Inc. The information in this listing was gathered from third party resources including the seller and public records.
Listing information provided courtesy of Keller Williams Realty Boston Northwest.
MLS Property Information Network, Inc. and its subscribers disclaim any and all representations or warranties as to the accuracy of this information.






