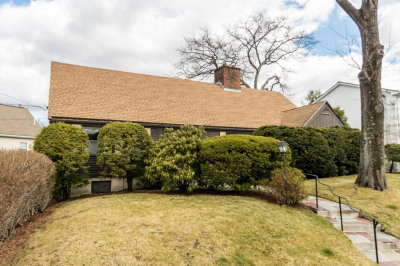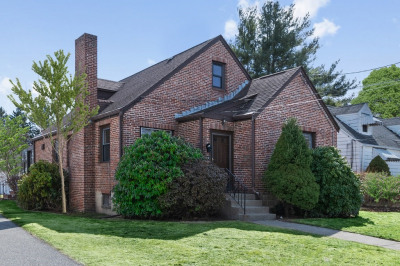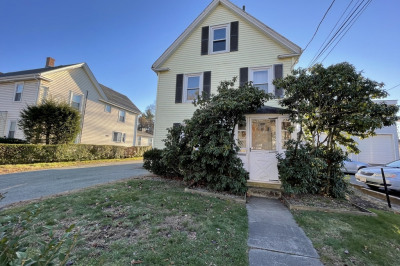$849,900
4
Beds
2
Baths
1,752
Living Area
-
Property Description
Tucked into Waltham’s desirable Pleasantdale neighborhood, this newly updated 4-bedroom home offers charm, space, and an unbeatable location. Updates include converting 1.5 baths to 2 full new baths, a brand-new kitchen with new appliances, fresh paint inside and out, refinished floors, new lighting, a new lawn, new side deck, new circuit breaker, and a new basement floor and paint. Step into a bright, fireplaced living room with a bay window, and a formal dining room opening to a fenced backyard through sliding doors—perfect for outdoor entertaining. Upstairs, four spacious bedrooms and updated tile baths ensure comfort. The finished basement offers bonus living space for a family room, office, or playroom. With gleaming hardwood floors, a flexible layout, and easy access to Route 128, Mass Pike, public transportation, shops, restaurants, and parks—this is suburban living at its best. A true Pleasantdale find!
-
Highlights
- Heating: Forced Air, Natural Gas
- Property Class: Residential
- Style: Colonial
- Year Built: 1960
- Parking Spots: 2
- Property Type: Single Family Residence
- Total Rooms: 7
- Status: Active
-
Additional Details
- Appliances: Gas Water Heater, Range, Dishwasher, Refrigerator
- Construction: Frame, Stone
- Fireplaces: 1
- Roof: Shingle
- Year Built Details: Actual
- Zoning: 1
- Basement: Full, Finished, Sump Pump
- Exterior Features: Patio
- Foundation: Concrete Perimeter
- SqFt Source: Owner
- Year Built Source: Public Records
-
Amenities
- Community Features: Public Transportation, Shopping, Highway Access, Public School
- Parking Features: Paved
-
Utilities
- Electric: Fuses
- Water Source: Public
- Sewer: Public Sewer
-
Fees / Taxes
- Assessed Value: $658,300
- Taxes: $6,465
- Tax Year: 2025
Similar Listings
Content © 2025 MLS Property Information Network, Inc. The information in this listing was gathered from third party resources including the seller and public records.
Listing information provided courtesy of United Real Estate, LLC.
MLS Property Information Network, Inc. and its subscribers disclaim any and all representations or warranties as to the accuracy of this information.






