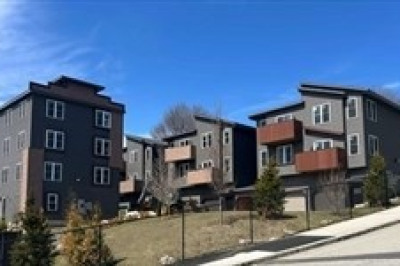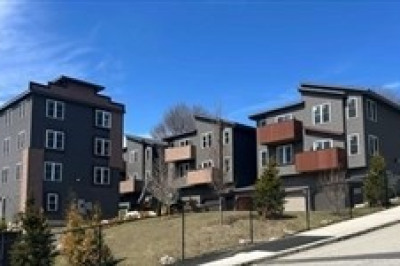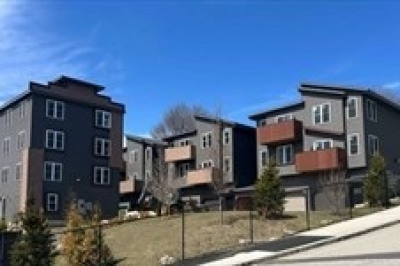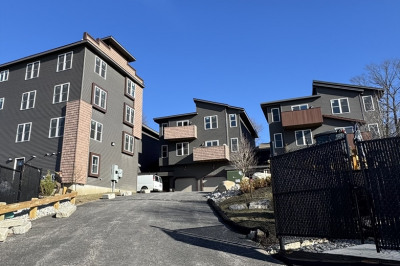$402,000
3
Beds
1/1
Bath
1,232
Living Area
-
Property Description
Discover the perfect blend of modern comfort and convenient living in this stunning 3-bedroom, 1.5-bath home, completed in 2018. This nearly new residence boasts an array of desirable features, including elegant hardwood floors that flow seamlessly throughout the open layout and gourmet granite countertops that elevate the heart of the home. Enjoy cooking in the your kitchen equipped with top-of-the-line stainless steel appliances, complemented by a gas stove for efficient cooking. Step through the sliding doors off the kitchen to your private back deck, perfect for al fresco dining or relaxing in the sunshine. With THREE levels of living this home offers also includes an attached garage for added convenience and security. The finished basement provides versatile space-ideal for a home office, personal gym, or playroom-accommodating your lifestyle needs Located in a prime Worcester neighborhood, this home offers easy access to major highways, NO Condo fees!
-
Highlights
- Building Name: 10 Clapp St
- Parking Spots: 2
- Property Type: Condex
- Total Rooms: 6
- Year Built: 2018
- Heating: Natural Gas
- Property Class: Residential
- Stories: 3
- Unit Number: B
- Status: Active
-
Additional Details
- Appliances: Range, Dishwasher
- Construction: Frame
- Interior Features: Home Office
- SqFt Source: Public Record
- Year Built Details: Approximate
- Zoning: Rg-5
- Basement: Y
- Flooring: Vinyl
- Roof: Shingle
- Total Number of Units: 2
- Year Built Source: Public Records
-
Amenities
- Community Features: Public Transportation, Shopping, Tennis Court(s), Park, Walk/Jog Trails, Golf, Medical Facility, Laundromat, Bike Path, Highway Access, House of Worship, Private School, Public School, T-Station, University, Other
- Covered Parking Spaces: 1
-
Utilities
- Electric: Circuit Breakers
- Water Source: Public
- Sewer: Public Sewer
-
Fees / Taxes
- Assessed Value: $311,200
- Taxes: $4,279
- Tax Year: 2024
Similar Listings
Content © 2025 MLS Property Information Network, Inc. The information in this listing was gathered from third party resources including the seller and public records.
Listing information provided courtesy of Spencer Home Realty.
MLS Property Information Network, Inc. and its subscribers disclaim any and all representations or warranties as to the accuracy of this information.






