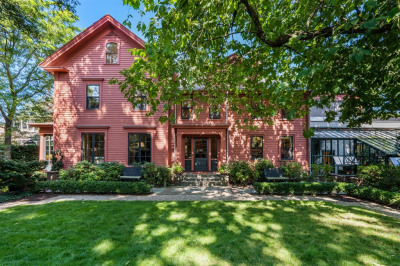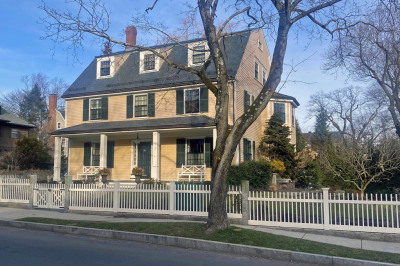$12,500,000
7
Beds
7/4
Baths
9,080
Living Area
-
Property Description
An awe-inspiring reinvention of a manor home using only the most high-end finishes and refined taste throughout. This elegant property offers four levels of elevator accessible living space, fireplaces with marble mantles throughout, as well as expansive areas for outdoor entertaining. The first floor showcases a customized eat-in kitchen with a large island, custom millwork, marble countertops & backsplash, 6-burner Wolf stove, and walk-in pantry. The lavish primary suite on the second floor provides a site-built 21' walk-in closet & dressing area, four-piece bath with soaking tub, steam shower, and double vanity, plus French doors to the 24' terrace. The top floor houses bedroom suites and designated work & play spaces. The lower level hosts a 28' media room, additional creative spaces, and a bedroom suite. Just off Brattle Street, the property is located within a mile of Harvard Square and within half a mile of Riverbend Park, BB&N, Shady Hill School, Cambridge Boat Club, & more.
-
Highlights
- Area: West Cambridge
- Heating: Forced Air, Natural Gas
- Property Class: Residential
- Style: Victorian
- Year Built: 1894
- Cooling: Central Air
- Parking Spots: 4
- Property Type: Single Family Residence
- Total Rooms: 16
- Status: Closed
-
Additional Details
- Basement: Full, Finished
- Exterior Features: Professional Landscaping, Sprinkler System
- Foundation: Stone, Brick/Mortar
- Lot Features: Level
- Roof: Shingle, Rubber
- Year Built Source: Public Records
- Construction: Frame
- Fireplaces: 4
- Interior Features: Closet - Double, Bathroom - Full, Closet - Walk-in, Wet bar, Mud Room, Office, Bedroom, Play Room, Media Room, Sauna/Steam/Hot Tub, Wet Bar
- Road Frontage Type: Public
- Year Built Details: Actual
- Zoning: Res
-
Amenities
- Community Features: Public Transportation, Shopping, Park, Walk/Jog Trails, Medical Facility, Bike Path, Highway Access, House of Worship, Marina, Private School, Public School, University
- Parking Features: Attached, Off Street, Paved
- Covered Parking Spaces: 1
- Security Features: Security System
-
Utilities
- Sewer: Public Sewer
- Water Source: Public
-
Fees / Taxes
- Assessed Value: $5,848,400
- Facilitator Compensation: 2.5
- Taxes: $32,941
- Buyer Agent Compensation: 2.5
- Tax Year: 2022
Similar Listings
Content © 2024 MLS Property Information Network, Inc. The information in this listing was gathered from third party resources including the seller and public records.
Listing information provided courtesy of Coldwell Banker Realty - Cambridge.
MLS Property Information Network, Inc. and its subscribers disclaim any and all representations or warranties as to the accuracy of this information.




