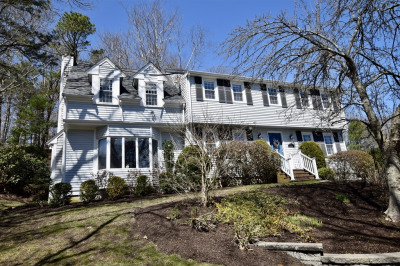$879,000
4
Beds
2/1
Baths
3,000
Living Area
-
Property Description
PLYMOUTH CENTER! Direct 2 min walk to the Plymouth waterfront!!! Ocean views at your doorstep. This home retains the elegance of the era it was built, solid and defining. The kitchen has been remodeled with quartz countertops, stainless appliances and lots of cabinets. There is a real fireplace'd Living Room, a Dining Room and Family Room all with oak flooring. In addition, there's a "sitting or office" room off of the Kitchen overlooking the rear yard. The 2nd level has three large bedrooms, all with cathedral ceilings and two with skylites all with olid oak flooring in all bedrooms and hallways. The 2nd level full bath is truly tasteful! The lower level is finished to use as an "in-law" or au'pair suite. The exterior has aluminum siding, a rear patio, a front "entry", beautiful period windows plus a 2 car detached garage. You are right in the middle of Plymouth center with walking access to shopping, restaurants and the always visually pleasing waterfront atmosphere.
-
Highlights
- Cooling: Window Unit(s)
- Parking Spots: 3
- Property Type: Single Family Residence
- Year Built: 1935
- Heating: Baseboard, Natural Gas
- Property Class: Residential
- Total Rooms: 10
- Status: Active
-
Additional Details
- Appliances: Tankless Water Heater, Range, Dishwasher, Microwave, Refrigerator
- Construction: Frame
- Fireplaces: 1
- Foundation: Concrete Perimeter
- Lot Features: Level
- Roof: Shingle
- Year Built Details: Actual, Renovated Since
- Zoning: R20s
- Basement: Full, Finished, Interior Entry, Concrete
- Exterior Features: Porch - Enclosed, Patio, Sprinkler System, Garden
- Flooring: Tile, Laminate, Hardwood
- Interior Features: In-Law Floorplan
- Road Frontage Type: Public
- SqFt Source: Other
- Year Built Source: Public Records
-
Amenities
- Community Features: Public Transportation, Shopping, Park, Golf, Medical Facility, Laundromat, Bike Path, Conservation Area, Highway Access, House of Worship, Marina, Private School, Public School, T-Station, Sidewalks
- Parking Features: Detached, Garage Door Opener, Paved Drive, Off Street, Paved
- Covered Parking Spaces: 2
- Waterfront Features: Ocean, 1 to 2 Mile To Beach, Beach Ownership(Public)
-
Utilities
- Electric: Circuit Breakers
- Water Source: Public
- Sewer: Public Sewer
-
Fees / Taxes
- Assessed Value: $633,600
- Tax Year: 2025
- Buyer Agent Compensation: 2%
- Taxes: $8,040
Similar Listings
Content © 2025 MLS Property Information Network, Inc. The information in this listing was gathered from third party resources including the seller and public records.
Listing information provided courtesy of Tarantino Real Estate.
MLS Property Information Network, Inc. and its subscribers disclaim any and all representations or warranties as to the accuracy of this information.




