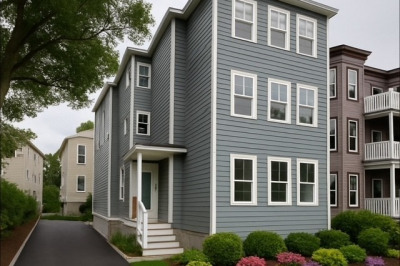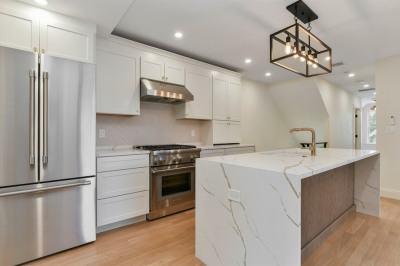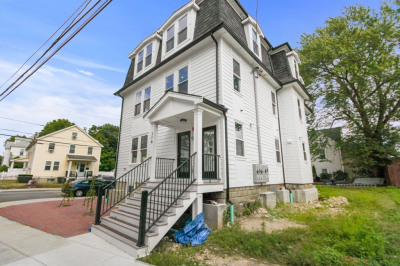$1,545,000
8
Beds
4
Baths
3,395
Living Area
-
Property Description
OPEN HOUSE, SUNDAY, August 3, 12-2PM. Beautiful & recently renovated multi-family in desirable Franklin Park area. With almost $10,000 in monthly income, this is the perfect property for Investor who seek turn-key property or owner-occupied buyer who wants to retain one unit to live (Unit 2 will be vacant 08/31) and rent the other two for income generation. The property underwent extensive renovation in 2024 with new foundation, driveway, windows, kitchen, heating/cooling system, built-in closets and many more. Each unit features modern amenities such as central heating & cooling, stainless steel appliances, hardwood flooring, in-unit washer dryer and would certainly attract strong rental income for many years to come. Located within a mile away from Ashmont Red-line MBTA train station as well as Franklin Park (the Zoo entrance), this property cannot be missed!
-
Highlights
- Area: Dorchester's Ashmont
- Heating: Forced Air, Natural Gas, Individual, Unit Control, Central, Hydro Air
- Parking Spots: 1
- Property Type: 3 Family
- Total Rooms: 17
- Status: Active
- Cooling: Central Air, Individual, Unit Control
- Levels: 3
- Property Class: Residential Income
- Stories: 3
- Year Built: 1915
-
Additional Details
- Appliances: Range, Dishwasher, Microwave, Refrigerator, Washer, Dryer
- Construction: Frame
- Flooring: Tile, Hardwood
- Lot Features: Level
- SqFt Source: Public Record
- Year Built Details: Actual
- Zoning: R3
- Basement: Full, Interior Entry, Unfinished
- Exterior Features: Sprinkler System
- Foundation: Stone
- Roof: Shingle
- Total Number of Units: 3
- Year Built Source: Public Records
-
Amenities
- Community Features: Public Transportation, Shopping, Pool, Tennis Court(s), Park, Walk/Jog Trails, Medical Facility, Highway Access, House of Worship, Public School, T-Station
- Parking Features: Paved Drive, Off Street
-
Utilities
- Electric: Circuit Breakers, 200+ Amp Service
- Water Source: Public, Individual Meter
- Sewer: Public Sewer
-
Fees / Taxes
- Assessed Value: $1,025,400
- Compensation Based On: Net Sale Price
- Taxes: $11,874
- Buyer Agent Compensation: 2%
- Tax Year: 2025
- Total Rent: $9,912
Similar Listings
Content © 2025 MLS Property Information Network, Inc. The information in this listing was gathered from third party resources including the seller and public records.
Listing information provided courtesy of Matahari Real Estate LLC.
MLS Property Information Network, Inc. and its subscribers disclaim any and all representations or warranties as to the accuracy of this information.






