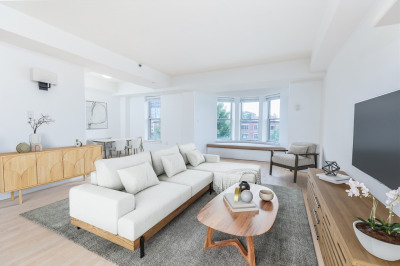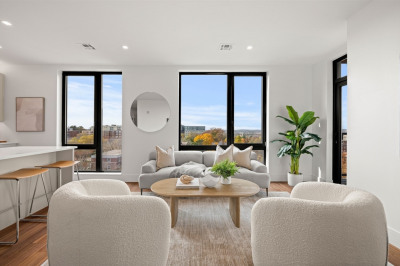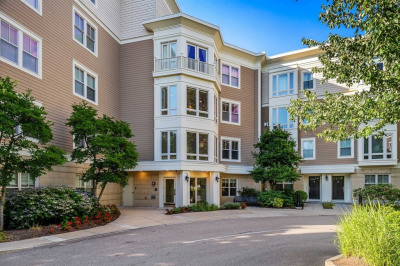$1,050,000
4
Beds
2/1
Baths
1,640
Living Area
-
Property Description
Move right into this stunning, pet-friendly townhouse condo located in bustling Lower Allston. The unit offers multi-level living, including: an open-concept kitchen and dining space on the main level; a spacious living room with cathedral ceilings and a gas fire place on the second level; a private master bdrm with 2 closets, a Juliet Balcony, and an en-suite bath; and 3 spacious bedrooms plus an additional full bath on the top floor. Hardwood & tile flooring throughout. Dine indoors or step outside onto the charming brick patio in the rear of the unit. The kitchen features granite countertops; stainless steel appliances; a gas stove; a dishwasher; and a peninsula breakfast counter. Energy-efficient, ductless heating & A/C (six units; electric). Ceiling fans in the living room and each bdrm. Double-paned picture windows throughout. Close to Harvard Biz, Boston Landing, Allston Village, I-90, Charles River, & more! 3 off-street parking spaces (tandem left side and one garage space).
-
Highlights
- Area: Allston
- Cooling: Ductless
- Parking Spots: 2
- Property Type: Condominium
- Total Rooms: 6
- Year Built: 2016
- Building Name: Bradbury Place Condominium
- Heating: Ductless
- Property Class: Residential
- Stories: 4
- Unit Number: 10
- Status: Active
-
Additional Details
- Appliances: Range, Dishwasher, Disposal, Microwave, Refrigerator, Washer, Dryer, Range Hood
- Construction: Frame
- Fireplaces: 1
- Interior Features: Internet Available - Broadband
- Roof: Rubber
- Total Number of Units: 2
- Year Built Source: Public Records
- Zoning: Res
- Basement: Y
- Exterior Features: Deck, Patio
- Flooring: Tile, Hardwood
- Pets Allowed: Yes w/ Restrictions
- SqFt Source: Owner
- Year Built Details: Actual
- Year Converted: 2025
-
Amenities
- Community Features: Public Transportation, Shopping, Tennis Court(s), Park, Walk/Jog Trails, Medical Facility, Laundromat, Bike Path, Highway Access, House of Worship, Public School, T-Station, University
- Parking Features: Off Street, Tandem, Deeded
- Covered Parking Spaces: 1
-
Utilities
- Electric: Circuit Breakers
- Water Source: Public
- Sewer: Public Sewer
-
Fees / Taxes
- Buyer Agent Compensation: 2%
- Facilitator Compensation: 1%
- Compensation Based On: Gross/Full Sale Price
- Tax Year: 2025
Similar Listings
Content © 2025 MLS Property Information Network, Inc. The information in this listing was gathered from third party resources including the seller and public records.
Listing information provided courtesy of Encore Realty.
MLS Property Information Network, Inc. and its subscribers disclaim any and all representations or warranties as to the accuracy of this information.






