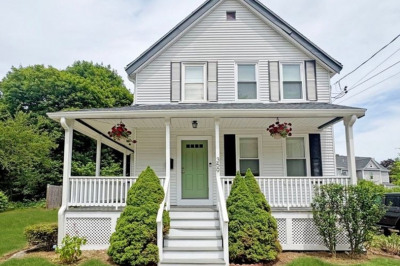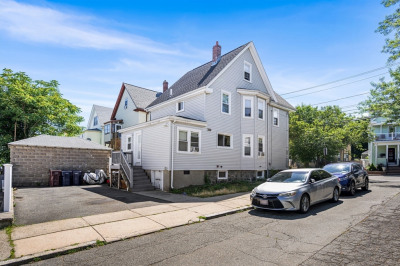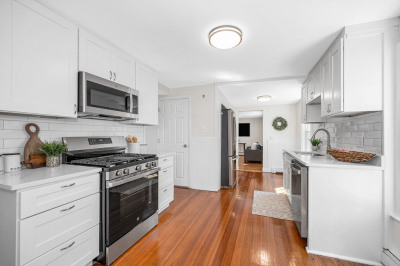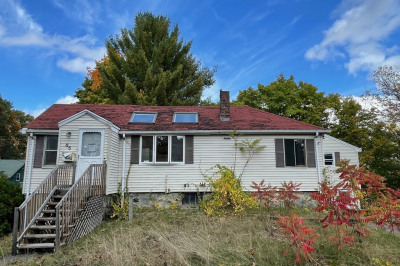$699,000
2
Beds
1
Bath
1,232
Living Area
-
Property Description
Set at the end of a quiet, peaceful and private lane it's hard to believe you're just a mile away from Route 1 and 20 min drive to Boston. This single family in a 4,517 sqft lot comes with a 9,440 sqft undeveloped parcel adjacent to it – potential site for another home or ADU! This bright and sunny Cape Style home, nestled in the Maplewood Highlands of Malden, features spacious front to back living room with a fireplace, a formal dining room and a kitchen with updated cabinetry and wood floors, freshly painted deck out front with brand new steps and double pane, tilt-in replacement windows. A large glass door leads to the updated stone patio with a Japanese stone garden, raised bed garden and an in-ground flower bed. There are 2 roomy bedrooms upstairs with good closet space. Solar panels negating electricity bill on the 7 year old roof. 1 car garage next to the unfinished basement with additional parking out front. Don't miss the chance to make this urban oasis yours!
-
Highlights
- Cooling: Window Unit(s)
- Parking Spots: 2
- Property Type: Single Family Residence
- Total Rooms: 5
- Status: Active
- Heating: Forced Air, Natural Gas, Active Solar
- Property Class: Residential
- Style: Cape
- Year Built: 1940
-
Additional Details
- Appliances: Gas Water Heater, Water Heater, Range, Dishwasher, Refrigerator, Washer, Dryer
- Construction: Frame
- Fireplaces: 1
- Foundation: Concrete Perimeter
- Road Frontage Type: Private Road
- SqFt Source: Public Record
- Year Built Source: Public Records
- Basement: Full
- Exterior Features: Deck, Patio
- Flooring: Hardwood
- Lot Features: Wooded, Additional Land Avail.
- Roof: Shingle
- Year Built Details: Actual
- Zoning: ResA
-
Amenities
- Covered Parking Spaces: 1
- Parking Features: Under, Paved Drive, Off Street, Paved
-
Utilities
- Electric: Circuit Breakers, 200+ Amp Service
- Water Source: Public
- Sewer: Public Sewer
-
Fees / Taxes
- Assessed Value: $503,600
- Taxes: $5,701
- Tax Year: 2025
Similar Listings
Content © 2025 MLS Property Information Network, Inc. The information in this listing was gathered from third party resources including the seller and public records.
Listing information provided courtesy of eXp Realty.
MLS Property Information Network, Inc. and its subscribers disclaim any and all representations or warranties as to the accuracy of this information.






