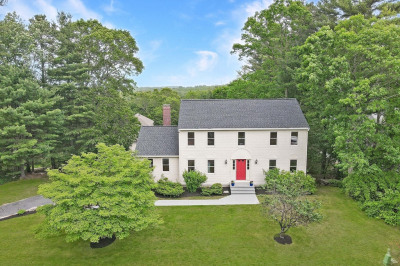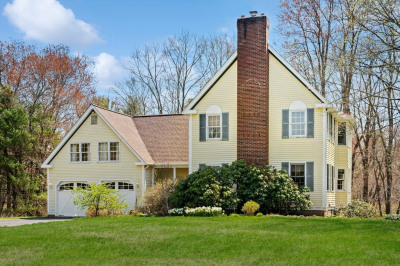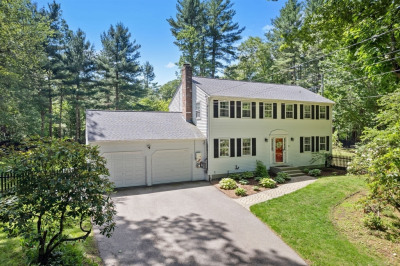$850,000
3
Beds
2
Baths
1,885
Living Area
-
Property Description
Discover this welcoming home situated on two acres in a picturesque town, offering endless potential for renovation and personalization. Perfect for those seeking a project, this home offers a cozy foundation in a friendly community with highly rated schools and abundant local charm. Located a short drive from Boston, it offers convenient access to the city while enjoying the peace and tranquility of rural living. Whether you are an investor or a homeowner looking to create your dream home, this property presents a fantastic opportunity to transform and thrive in a serene welcome setting.
-
Highlights
- Acres: 2
- Cooling: Geothermal
- Parking Spots: 3
- Property Type: Single Family Residence
- Total Rooms: 7
- Status: Active
- Area: South Sherborn
- Heating: Forced Air, Geothermal, Wood Stove
- Property Class: Residential
- Style: Ranch
- Year Built: 1962
-
Additional Details
- Appliances: Water Heater, Range, Dishwasher, Refrigerator, Washer, Dryer
- Exterior Features: Deck - Wood, Fruit Trees
- Flooring: Carpet, Laminate, Hardwood
- Interior Features: High Speed Internet Hookup, Home Office, High Speed Internet
- Road Frontage Type: Public
- SqFt Source: Public Record
- Year Built Source: Public Records
- Basement: Full, Partially Finished, Walk-Out Access, Interior Entry, Concrete
- Fireplaces: 1
- Foundation: Concrete Perimeter
- Lot Features: Wooded, Gentle Sloping
- Roof: Shingle
- Year Built Details: Actual
- Zoning: Rb
-
Amenities
- Community Features: Shopping, Tennis Court(s), Walk/Jog Trails, Stable(s), Bike Path, Conservation Area, Highway Access, House of Worship, Public School
- Parking Features: Attached, Storage, Off Street
- Covered Parking Spaces: 2
-
Utilities
- Electric: Generator, 220 Volts, 200+ Amp Service, Generator Connection
- Water Source: Private
- Sewer: Private Sewer
-
Fees / Taxes
- Assessed Value: $688,300
- Taxes: $11,412
- Tax Year: 2025
Similar Listings
Content © 2025 MLS Property Information Network, Inc. The information in this listing was gathered from third party resources including the seller and public records.
Listing information provided courtesy of Keller Williams Boston MetroWest.
MLS Property Information Network, Inc. and its subscribers disclaim any and all representations or warranties as to the accuracy of this information.






