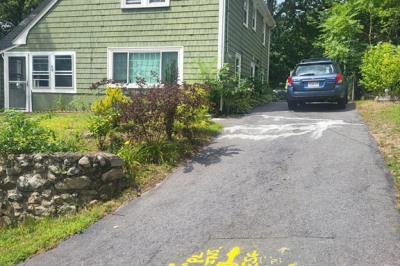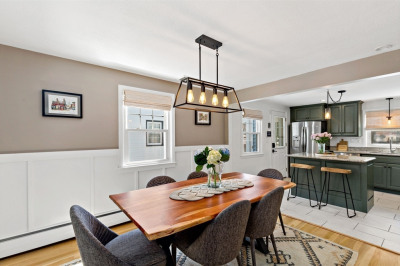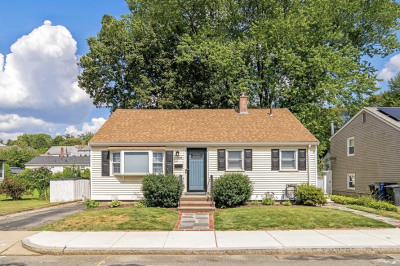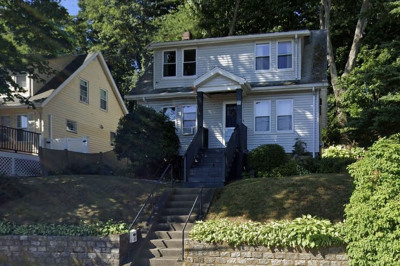$625,000
4
Beds
1
Bath
1,698
Living Area
-
Property Description
Located in Hyde Park’s desirable Stony Brook neighborhood, this inviting 1630 sq foot raised ranch offers a flexible layout with room to grow. The main level features a sun-filled living room with a bay window, an eat-in kitchen, and three bedrooms — including two oversized — plus a full bath. The finished lower level provides additional living space, ideal for a home office, playroom, guest suite, or 4th bedroom. Step outside to a backyard designed for entertaining, complete with an enclosed porch, firepit, and open yard. You'll be surprised at the amount of storage space this home has. Updates include a roof (2013), hot water heater (2021), updated kitchen (2024) and additional updates throughout. Convenient location with a bus stop on the street, just 3 miles to Legacy Place for dining and shopping, and an easy commute into Boston. Come on over and make this wonderful home yours!
-
Highlights
- Area: Hyde Park
- Heating: Forced Air
- Property Class: Residential
- Style: Raised Ranch
- Year Built: 1954
- Cooling: Window Unit(s)
- Parking Spots: 1
- Property Type: Single Family Residence
- Total Rooms: 6
- Status: Active
-
Additional Details
- Appliances: Range, Refrigerator, Washer, Dryer
- Construction: Stone
- Foundation: Concrete Perimeter
- Roof: Shingle
- Year Built Details: Renovated Since
- Zoning: R1
- Basement: Finished
- Exterior Features: Porch - Screened, Fenced Yard
- Interior Features: Entry Hall, 1/4 Bath
- SqFt Source: Public Record
- Year Built Source: Public Records
-
Amenities
- Community Features: Public Transportation, Shopping, Park, Walk/Jog Trails
- Parking Features: Off Street, On Street, Paved
-
Utilities
- Sewer: Public Sewer
- Water Source: Public
-
Fees / Taxes
- Assessed Value: $425,400
- Taxes: $4,926
- Tax Year: 2025
Similar Listings
Content © 2025 MLS Property Information Network, Inc. The information in this listing was gathered from third party resources including the seller and public records.
Listing information provided courtesy of MIG.
MLS Property Information Network, Inc. and its subscribers disclaim any and all representations or warranties as to the accuracy of this information.






