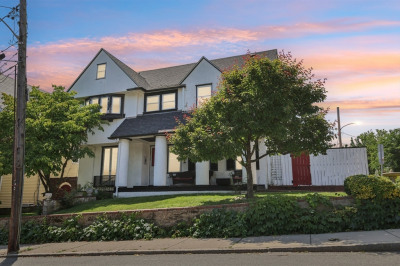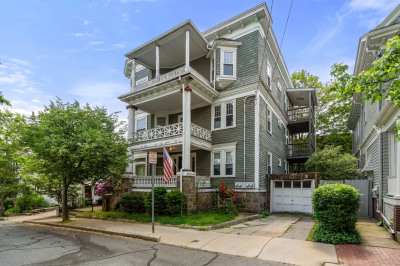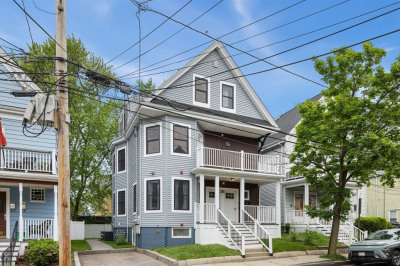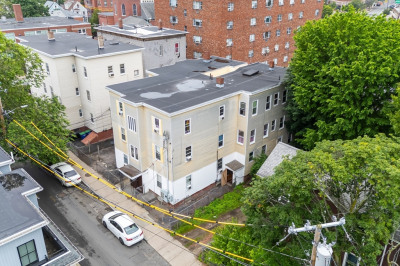$2,595,000
5
Beds
3/1
Baths
2,915
Living Area
-
Property Description
Quiet enclave within urban city @10-12 Sycamore St, the last house on dead-end street, nestled b/w Porter and Davis. This thoughtfully renovated 2 family home includes a 3B/3B on fl 2&3 & a 2B/1B unit on fl 1. The upper unit features an open-plan kitchen, Viking stove & marble countertops, living space filled with natural light, abundant storage & a porch for enjoyment rain or shine. The 1st floor unit includes an updated kitchen & bath, in-unit laundry, currently leased, with potential as in-law suite or at-home offices. Units retain original hardwood floors, molding, pocket doors, and built-ins. Exterior features include patio & native garden, accessible from both units, with 1+ private parking. Full basement has 6’ ceilings, new floor, & French drains, potential reno to enlarge 1st fl unit. Proximity to Harvard Sq & University, cafes, restaurants, public transit— a move-in ready dream space for owner occupant or investor. Updated Cambridge zoning allows conversion to three units.
-
Highlights
- Levels: 3
- Property Class: Residential Income
- Stories: 3
- Year Built: 1898
- Parking Spots: 2
- Property Type: Multi Family
- Total Rooms: 12
- Status: Active
-
Additional Details
- Basement: Bulkhead, Unfinished
- Exterior Features: Garden
- Foundation: Stone
- Road Frontage Type: Dead End
- SqFt Source: Public Record
- Year Built Details: Actual, Renovated Since
- Zoning: B
- Construction: Frame
- Flooring: Tile, Carpet, Varies, Hardwood
- Lot Features: Corner Lot
- Roof: Shingle
- Total Number of Units: 2
- Year Built Source: Public Records
-
Amenities
- Community Features: Public Transportation, Shopping, Tennis Court(s), Park, Walk/Jog Trails, Medical Facility, Laundromat, Bike Path, Highway Access, Public School, T-Station, University
-
Utilities
- Electric: Circuit Breakers
- Water Source: Public
- Sewer: Public Sewer
-
Fees / Taxes
- Assessed Value: $2,375,600
- Taxes: $15,085
- Tax Year: 2025
- Total Rent: $3,400
Similar Listings
Content © 2025 MLS Property Information Network, Inc. The information in this listing was gathered from third party resources including the seller and public records.
Listing information provided courtesy of Douglas Elliman Real Estate - The Sarkis Team.
MLS Property Information Network, Inc. and its subscribers disclaim any and all representations or warranties as to the accuracy of this information.






