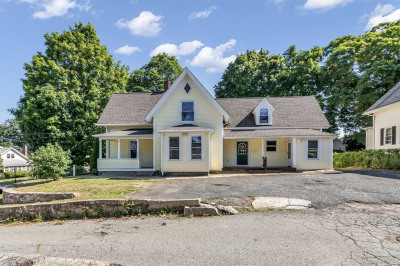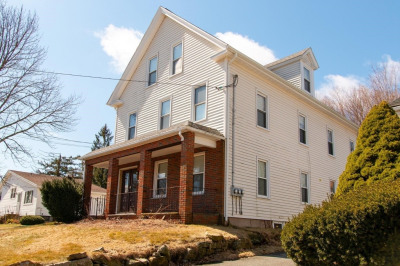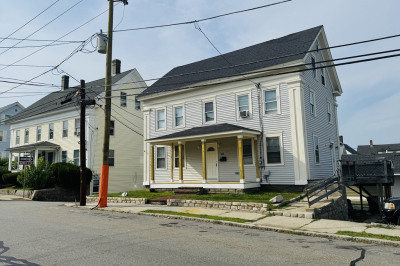$699,900
6
Beds
3
Baths
3,236
Living Area
-
Property Description
Large Side by Side Duplex with 1 Car Garage. Owner has done most of the expensive updates. Unit #1 features 9 rooms with an addition built approx. 1987 that included open concept great room. Spacious updated Custom Cabinet packed Kitchen with Quartz countertops & peninsula, finished walk out lower level to impressively sized patio. Fall in love with 2nd floor Master Suite with Vaulted Ceilings, Master Closet, Master Bath. Other updates include Insulation, most all windows replaced, front porch, deck, vinyl siding along with 2 Full Baths. Unit #2 features updated new kitchen, Quartz countertop with appliances, featuring 6 rooms, 3 bedrooms', front to back living / dining room, walk in pantry, built-in China closet, custom hardwood floors, new VCT flooring, period details & glass French doors are standard amenities. Located within walking distance Milford Regional Medical Center, downtown and minutes to all shopping, major routes. A Must see! Owner Occupied or Investment!!
-
Highlights
- Heating: Forced Air, Natural Gas, Individual, Unit Control
- Parking Spots: 4
- Property Type: Duplex
- Total Rooms: 15
- Status: Active
- Levels: 4
- Property Class: Residential Income
- Stories: 4
- Year Built: 1890
-
Additional Details
- Appliances: Range, Microwave, Refrigerator, Range Hood, Dishwasher
- Construction: Frame
- Exterior Features: Balcony/Deck, Rain Gutters, Professional Landscaping, Other
- Foundation: Concrete Perimeter, Stone
- Interior Features: Sunroom, Ceiling Fan(s), Cathedral/Vaulted Ceilings, Storage, Crown Molding, High Speed Internet, Upgraded Cabinets, Upgraded Countertops, Walk-In Closet(s), Bathroom With Tub & Shower, Open Floorplan, Remodeled, Internet Available - Broadband, Pantry, Stone/Granite/Solid Counters, Slider, Living Room, Dining Room, Kitchen, Family Room, Office/Den, Laundry Room
- Road Frontage Type: Public
- SqFt Source: Public Record
- Year Built Details: Approximate, Renovated Since
- Zoning: Ra
- Basement: Full, Partially Finished, Walk-Out Access, Interior Entry, Concrete
- Exclusions: Named Exclusion
- Flooring: Wood, Tile, Hardwood, Pine, Vinyl / VCT, Stone/Ceramic Tile
- Foundation Area: 1584
- Lot Features: Cleared, Gentle Sloping, Level, Other
- Roof: Shingle
- Total Number of Units: 2
- Year Built Source: Public Records
-
Amenities
- Community Features: Public Transportation, Shopping, Pool, Tennis Court(s), Park, Walk/Jog Trails, Medical Facility, Laundromat, Bike Path, Conservation Area, Highway Access, House of Worship, Public School, Other, Sidewalks
- Parking Features: Paved Drive, Off Street, Deeded, Paved
- Covered Parking Spaces: 1
-
Utilities
- Electric: 100 Amp Service, Individually Metered
- Water Source: Public
- Sewer: Public Sewer
-
Fees / Taxes
- Assessed Value: $589,600
- Tax Year: 2025
- Compensation Based On: Compensation Not Offered
- Taxes: $7,547
Similar Listings
Content © 2025 MLS Property Information Network, Inc. The information in this listing was gathered from third party resources including the seller and public records.
Listing information provided courtesy of Century 21 The Real Estate Group.
MLS Property Information Network, Inc. and its subscribers disclaim any and all representations or warranties as to the accuracy of this information.





