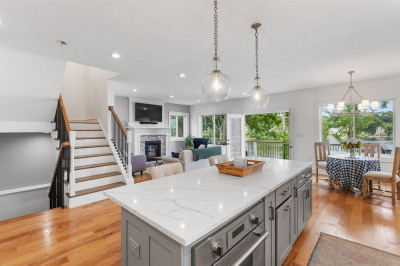$1,299,000
6
Beds
2/1
Baths
4,668
Living Area
-
Property Description
The center entry colonial you've been searching for in W. Peabody is here - w/high end finishes, coffered ceilings, crown molding, beautiful hardwood floors, and space for every occasion, this home has been designed w/comfort & functionality combined. The centralized kitchen allows you to partake in any first floor activity, but keep your space too - & the energy star appliances & storage is to be envied. The front to back fireplaced FM provides 1 large space or can be separated into 2 rooms to entertain in while the formal LR & DR provide a more intimate setting. The 2nd level has 4 BDRMs, including a thoughtfully laid out Primary En-suite & a bonus playroom & the finished upper level has 2 additional BDRMs and a private LR of it's own. The finished LL is a great space to send the kids, host a family movie or game night, build a home gym, or design the perfect "man/babe cave" you've been desiring. You will LOVE the sprawling space & being the go-to home for all that this home offers!
-
Highlights
- Area: West Peabody
- Heating: Forced Air, Propane
- Property Class: Residential
- Style: Colonial
- Year Built: 2019
- Cooling: Central Air
- Parking Spots: 2
- Property Type: Single Family Residence
- Total Rooms: 14
- Status: Active
-
Additional Details
- Appliances: Water Heater, Range, Dishwasher, Disposal, Microwave, Refrigerator, Washer, Dryer
- Construction: Frame
- Fireplaces: 1
- Foundation: Concrete Perimeter
- Lot Features: Corner Lot, Cleared, Level
- Roof: Shingle
- Year Built Details: Actual
- Zoning: R1
- Basement: Full, Finished, Interior Entry, Bulkhead
- Exterior Features: Patio, Professional Landscaping, Sprinkler System, Screens
- Flooring: Tile, Carpet, Hardwood, Flooring - Wall to Wall Carpet, Flooring - Vinyl
- Interior Features: Closet, Recessed Lighting, Lighting - Overhead, Bedroom, Play Room, Bonus Room, Game Room
- Road Frontage Type: Private Road, Dead End
- SqFt Source: Public Record
- Year Built Source: Public Records
-
Amenities
- Community Features: Shopping, Golf, Highway Access, Public School
- Parking Features: Attached, Garage Door Opener, Garage Faces Side, Paved Drive, Off Street, Paved
- Covered Parking Spaces: 2
-
Utilities
- Electric: 200+ Amp Service
- Water Source: Public
- Sewer: Public Sewer
-
Fees / Taxes
- Assessed Value: $1,218,600
- Tax Year: 2025
- Compensation Based On: Compensation Offered but Not in MLS
- Taxes: $11,284
Similar Listings
Content © 2025 MLS Property Information Network, Inc. The information in this listing was gathered from third party resources including the seller and public records.
Listing information provided courtesy of Compass.
MLS Property Information Network, Inc. and its subscribers disclaim any and all representations or warranties as to the accuracy of this information.



