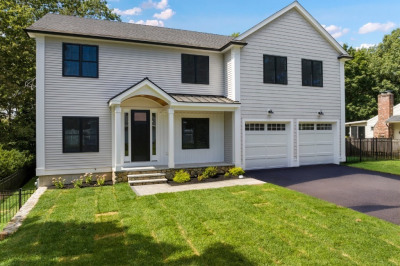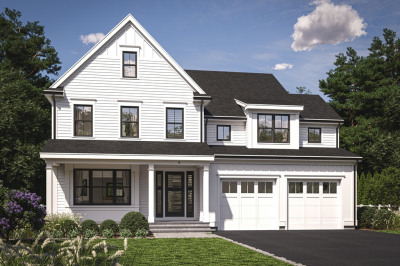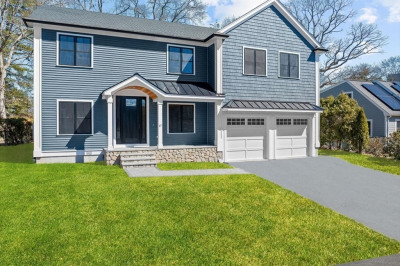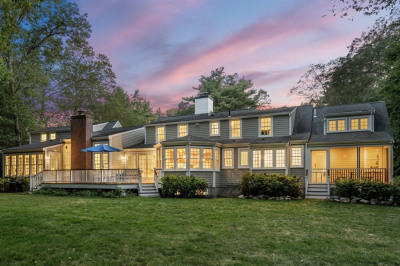$1,585,000
4
Beds
4/1
Baths
3,809
Living Area
-
Property Description
NEW CONSTRUCTION, Built by one of the areas TOP Builders. This spacious open first floor plan includes custom kitchen with center island, breakfast nook, pantry closet, dining room, a fireplaced family room, living room/office, a mudroom with Custom Built-ins and a formal powder room. A beautiful main bedroom has a generous bath with a generous sized tiled shower, water closet and 2 walk in closets. Three additional bedrooms , one with a private Bathroom, a Jack & Jill Bath for the other 2 bedrooms , and a laundry room complete the second floor. In addition, this home has appx. 863 sq ft of finished basement space!! Including, a full bath, Den/Game Room, a Home Gym and plenty of storage space!! A perfect home for today's lifestyle with a big backyard that is located in the heart of Natick with easy access to Rt 9 and the Mass Pike. Stop by - Don't miss out on this remarkable home!! Photos coming soon...
-
Highlights
- Cooling: Central Air
- Parking Spots: 6
- Property Type: Single Family Residence
- Total Rooms: 10
- Status: Active
- Heating: Forced Air
- Property Class: Residential
- Style: Colonial
- Year Built: 2025
-
Additional Details
- Appliances: Range, Dishwasher, Microwave, Refrigerator
- Construction: Frame
- Flooring: Tile, Hardwood
- Interior Features: Den, Exercise Room
- Road Frontage Type: Public
- SqFt Source: Owner
- Year Built Source: Builder
- Basement: Full
- Fireplaces: 1
- Foundation: Concrete Perimeter
- Lot Features: Corner Lot, Cleared
- Roof: Shingle
- Year Built Details: Under Construction
- Zoning: Rsc
-
Amenities
- Community Features: Shopping, Highway Access, House of Worship, Private School, Public School
- Parking Features: Attached
- Covered Parking Spaces: 2
-
Utilities
- Electric: 200+ Amp Service
- Water Source: Public
- Sewer: Public Sewer
-
Fees / Taxes
- Tax Year: 2025
Similar Listings
Content © 2025 MLS Property Information Network, Inc. The information in this listing was gathered from third party resources including the seller and public records.
Listing information provided courtesy of Barber Real Estate.
MLS Property Information Network, Inc. and its subscribers disclaim any and all representations or warranties as to the accuracy of this information.






