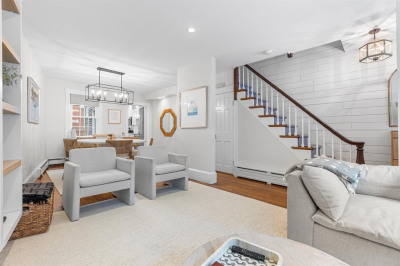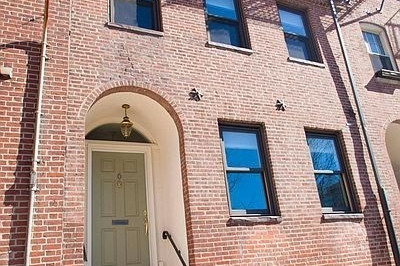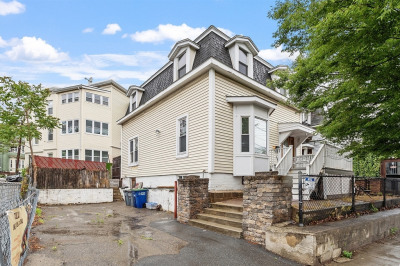$1,499,000
4
Beds
1/1
Bath
2,467
Living Area
-
Property Description
Unlock the potential of a truly special offering in one of Boston’s most treasured neighborhoods—Charlestown’s iconic Gas Light District. Rarely available free-standing single-family house with potential for 3-unit conversion. This once-in-a-generation opportunity invites developers, builders, and investors to reimagine a long-loved home on a large, flat 4,296 sq/ft lot. Zoned 3F per the BBD; possible uses include one-family, two-family (detached or semi-attached), three-family, or rowhouse—buyer to verify all info. The home has been in the same family for 60+ years and offers 9 rooms, 4 beds, and 1.5 baths across 2,467 sq/ft. This is an estate sale and will be sold “as is.” The Seller and Listing Agent make no representations or warranties regarding the property’s condition or future use. Buyer is responsible for all due diligence, plans, and permitting. Bring your vision and be part of Charlestown’s next chapter.
-
Highlights
- Area: Charlestown
- Heating: Electric Baseboard, Hot Water
- Property Type: Single Family Residence
- Total Rooms: 9
- Status: Active
- Cooling: Window Unit(s)
- Property Class: Residential
- Style: Colonial
- Year Built: 1835
-
Additional Details
- Appliances: Water Heater
- Construction: Brick, Stone
- Fireplaces: 1
- Foundation: Stone, Brick/Mortar
- Lot Features: Easements, Additional Land Avail., Level
- Roof: Shingle
- Year Built Details: Actual
- Zoning: R1
- Basement: Slab, Unfinished
- Exterior Features: Storage, Fenced Yard
- Flooring: Vinyl, Hardwood
- Interior Features: Bedroom
- Road Frontage Type: Public
- SqFt Source: Public Record
- Year Built Source: Public Records
-
Amenities
- Community Features: Public Transportation, Shopping, Park, Medical Facility, Highway Access, House of Worship, Marina, Private School, Public School, T-Station, University
- Parking Features: Off Street
-
Utilities
- Electric: Circuit Breakers
- Water Source: Public
- Sewer: Public Sewer
-
Fees / Taxes
- Assessed Value: $1,128,700
- Tax Year: 2025
- Compensation Based On: Gross/Full Sale Price
- Taxes: $14,197
Similar Listings
Content © 2025 MLS Property Information Network, Inc. The information in this listing was gathered from third party resources including the seller and public records.
Listing information provided courtesy of Advisors Living - Winchester.
MLS Property Information Network, Inc. and its subscribers disclaim any and all representations or warranties as to the accuracy of this information.





